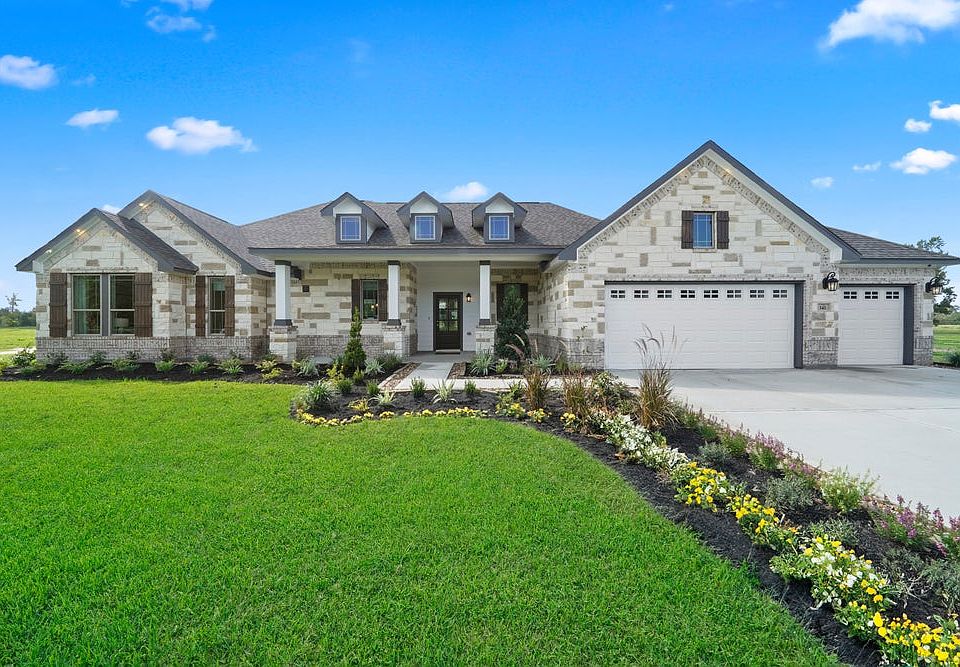Welcome to Your Dream Home in Barton Place!
Discover why this stunning floor plan is our top seller! Located in a peaceful cul-de-sac and designed for spacious living, every room exudes comfort, from the generously sized pantry and utility room to the expansive closets and inviting front and rear patios.
We’ve transformed the study into a versatile 4th bedroom, perfect for guests or a home office. The Master Bedroom Suite is a true retreat, featuring an extended primary closet and dual vanities for added convenience. Indulge in the luxurious soaking tub, perfectly positioned to offer serene views of the beautiful country landscape—enjoy the privacy of having no backyard neighbors.
The home is complemented by a spacious 3-car garage for additional storage needs, with flexibility to add a side driveway for your future workshop, ATV, trailers, RV, or boat.
Whether it's a sparkling pool, outdoor kitchen, or expansive garden, the possibilities are endless!
New construction
$442,877
801 Barton Place Dr, Cleveland, TX 77327
4beds
2,153sqft
Single Family Residence
Built in 2025
1.02 Acres Lot
$437,700 Zestimate®
$206/sqft
$25/mo HOA
What's special
Beautiful country landscapeSpacious livingExpansive closetsExtended primary closetLuxurious soaking tubPeaceful cul-de-sacDual vanities
- 23 days |
- 89 |
- 6 |
Zillow last checked: 7 hours ago
Listing updated: 17 hours ago
Listed by:
Daniel Signorelli TREC #0419930 713-609-1986,
The Signorelli Company
Source: HAR,MLS#: 83571454
Travel times
Schedule tour
Open houses
Facts & features
Interior
Bedrooms & bathrooms
- Bedrooms: 4
- Bathrooms: 2
- Full bathrooms: 2
Rooms
- Room types: Family Room, Utility Room
Primary bathroom
- Features: Half Bath, Primary Bath: Separate Shower, Primary Bath: Soaking Tub, Secondary Bath(s): Tub/Shower Combo
Kitchen
- Features: Breakfast Bar, Kitchen open to Family Room, Walk-in Pantry
Heating
- Propane
Cooling
- Attic Fan, Ceiling Fan(s), Electric
Appliances
- Included: Disposal, Electric Oven, Oven, Microwave, Free-Standing Range, Dishwasher
- Laundry: Electric Dryer Hookup, Washer Hookup
Features
- Crown Molding, Formal Entry/Foyer, High Ceilings, Prewired for Alarm System, All Bedrooms Down, Primary Bed - 1st Floor
- Flooring: Carpet, Tile, Vinyl
- Windows: Insulated/Low-E windows
Interior area
- Total structure area: 2,153
- Total interior livable area: 2,153 sqft
Video & virtual tour
Property
Parking
- Total spaces: 3
- Parking features: Attached
- Attached garage spaces: 3
Features
- Stories: 1
- Patio & porch: Covered, Patio/Deck, Porch
- Exterior features: Side Yard
- Fencing: None
Lot
- Size: 1.02 Acres
- Dimensions: 115 x 422
- Features: Back Yard, Cleared, Subdivided, 1 Up to 2 Acres
Details
- Parcel number: 002421000172000
Construction
Type & style
- Home type: SingleFamily
- Architectural style: Ranch,Traditional
- Property subtype: Single Family Residence
Materials
- Batts Insulation, Blown-In Insulation, Structural Insulated Panels, Brick, Cement Siding, Stone, Wood Siding
- Foundation: Slab
- Roof: Composition
Condition
- New construction: Yes
- Year built: 2025
Details
- Builder name: First America Homes
Utilities & green energy
- Sewer: Aerobic Septic, Public Sewer
- Water: Public
Green energy
- Green verification: HERS Index Score
- Energy efficient items: Attic Vents, Thermostat, Lighting, HVAC, HVAC>15 SEER, Insulation
Community & HOA
Community
- Security: Prewired for Alarm System
- Subdivision: Barton Place
HOA
- Has HOA: Yes
- HOA fee: $300 annually
Location
- Region: Cleveland
Financial & listing details
- Price per square foot: $206/sqft
- Date on market: 9/18/2025
- Listing terms: Cash,Conventional,FHA,Investor,VA Loan
- Ownership: Full Ownership
- Road surface type: Asphalt, Gutters
About the community
New Construction Homes in Tarkington, TXAt Barton Place, First America Homes is proud to offer new construction homes in Tarkington, TX, designed for those who want more space and freedom. This acreage community features 1+ acre homesites, giving homeowners the opportunity to create their own outdoor retreat with room for a pool, garden or workshop. With quality craftsmanship, energy-efficient features and flexible floorplans, Barton Place is a great place to call home in Tarkington, TX.Acreage Homes with Personalized OptionsIf you're searching for new homes in Tarkington, TX 77327, Barton Place offers the perfect blend of peaceful country living and modern convenience. Zoned to Tarkington ISD, families benefit from nearby schools while enjoying the privacy and space that acreage homes provide. Located just minutes from major highways, residents have easy access to shopping, dining and employment centers in Greater Houston. With quick move-in homes and personalized options available, Barton Place makes it simple to find the perfect home for your lifestyle.Why Choose Barton Place?As one of the few acreage communities near Houston, Barton Place provides the rare opportunity to enjoy country living while staying close to city conveniences. With 1+ acre homesites and new construction homes within Tarkington ISD, Barton Place is an ideal choice for those seeking space, value and lasting comfort. Whether you're a growing family or looking for a quiet retreat, Barton Place delivers the best of both worlds in Tarkington, TX.
Source: First America Homes

