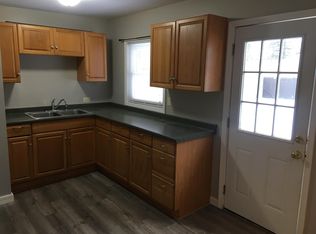Closed
$150,000
801 Amherst Dr, Rome, NY 13440
3beds
1,068sqft
Single Family Residence
Built in 1954
7,840.8 Square Feet Lot
$155,400 Zestimate®
$140/sqft
$1,829 Estimated rent
Home value
$155,400
$134,000 - $182,000
$1,829/mo
Zestimate® history
Loading...
Owner options
Explore your selling options
What's special
Cozy 3 bedroom 1 bathroom ranch, in a quiet neighborhood-close proximity to Louis V. Denti Elementary and Lyndon B. Strough Middle School, public parks and Rome YMCA. Dishwasher, Electric Oven Range, Washer and Dryer,Spacious fenced in backyard and paved driveway.
Zillow last checked: 8 hours ago
Listing updated: June 12, 2025 at 01:38pm
Listed by:
Jaclyne Turner 315-292-4152,
Keller-Williams Mohawk Valley
Bought with:
Julie A Moyer, 31ST0552830
Kay Real Estate
Source: NYSAMLSs,MLS#: S1582581 Originating MLS: Mohawk Valley
Originating MLS: Mohawk Valley
Facts & features
Interior
Bedrooms & bathrooms
- Bedrooms: 3
- Bathrooms: 1
- Full bathrooms: 1
- Main level bathrooms: 1
- Main level bedrooms: 3
Bedroom 1
- Level: First
Bedroom 1
- Level: First
Bedroom 2
- Level: First
Bedroom 2
- Level: First
Bedroom 3
- Level: First
Bedroom 3
- Level: First
Family room
- Level: First
Family room
- Level: First
Kitchen
- Level: First
Kitchen
- Level: First
Living room
- Level: First
Living room
- Level: First
Heating
- Electric, Gas, Baseboard, Forced Air
Cooling
- Window Unit(s)
Appliances
- Included: Dryer, Dishwasher, Electric Oven, Electric Range, Gas Water Heater, Microwave, Refrigerator, Washer
- Laundry: Main Level
Features
- Ceiling Fan(s), Eat-in Kitchen, Solid Surface Counters, Window Treatments
- Flooring: Carpet, Varies
- Windows: Drapes
- Basement: Crawl Space
- Has fireplace: No
Interior area
- Total structure area: 1,068
- Total interior livable area: 1,068 sqft
Property
Parking
- Parking features: No Garage
Features
- Levels: One
- Stories: 1
- Patio & porch: Deck
- Exterior features: Blacktop Driveway, Deck, Fully Fenced
- Fencing: Full
Lot
- Size: 7,840 sqft
- Dimensions: 70 x 109
- Features: Corner Lot, Rectangular, Rectangular Lot
Details
- Parcel number: 30130122301400040410000000
- Special conditions: Standard
Construction
Type & style
- Home type: SingleFamily
- Architectural style: Ranch
- Property subtype: Single Family Residence
Materials
- Vinyl Siding, Copper Plumbing
- Foundation: Block
- Roof: Asphalt
Condition
- Resale
- Year built: 1954
Utilities & green energy
- Electric: Circuit Breakers
- Sewer: Connected
- Water: Connected, Public
- Utilities for property: Cable Available, High Speed Internet Available, Sewer Connected, Water Connected
Community & neighborhood
Location
- Region: Rome
- Subdivision: City View Park
Other
Other facts
- Listing terms: Cash,FHA,VA Loan
Price history
| Date | Event | Price |
|---|---|---|
| 6/10/2025 | Sold | $150,000-2.6%$140/sqft |
Source: | ||
| 4/25/2025 | Pending sale | $154,000$144/sqft |
Source: | ||
| 4/6/2025 | Contingent | $154,000$144/sqft |
Source: | ||
| 3/26/2025 | Listed for sale | $154,000$144/sqft |
Source: | ||
| 3/1/2025 | Contingent | $154,000$144/sqft |
Source: | ||
Public tax history
| Year | Property taxes | Tax assessment |
|---|---|---|
| 2024 | -- | $47,500 |
| 2023 | -- | $47,500 |
| 2022 | -- | $47,500 |
Find assessor info on the county website
Neighborhood: 13440
Nearby schools
GreatSchools rating
- 3/10Louis V Denti Elementary SchoolGrades: K-6Distance: 0.3 mi
- 5/10Lyndon H Strough Middle SchoolGrades: 7-8Distance: 0.2 mi
- 4/10Rome Free AcademyGrades: 9-12Distance: 2.8 mi
Schools provided by the listing agent
- Elementary: Louis V Denti Elementary
- Middle: Lyndon H Strough Middle
- High: Rome Free Academy
- District: Rome
Source: NYSAMLSs. This data may not be complete. We recommend contacting the local school district to confirm school assignments for this home.
