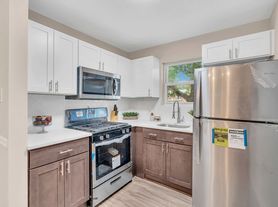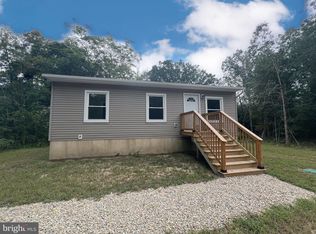Welcome to your dream rancher retreat! This completely remodeled 3-bedroom, 2-bath home sits on a serene, sprawling lot accessed by a long private driveway offering the kind of seclusion that's truly hard to find. Inside, you'll discover a bright, wide-open layout with modern finishes and thoughtful details throughout. The fully renovated kitchen shines with quartz countertops, a convenient breakfast bar, and generous storage that makes meal prep a breeze. Brand-new flooring flows seamlessly from room to room, while both updated bathrooms feature built-in heaters for spa-like comfort on chilly mornings. Climate control? Covered. Each bedroom and the main living area has its own mini-split system, so everyone can enjoy their perfect temperature year-round. A full-size washer and dryer add the finishing touch of everyday convenience. Step outside to your private fenced yard, wrapped by a charming white picket fence and backed by open acres as far as the eye can see. No neighbors in sight just peaceful views, fresh air, and room to breathe. Whether you're hosting summer barbecues, sipping coffee on quiet mornings, or watching pets explore safely, this is the space you've been dreaming of. Move-in ready and meticulously finished. Schedule your showing today before this rare find is gone!
House for rent
$3,300/mo
801 6th Rd, Newtonville, NJ 08346
3beds
1,232sqft
Price may not include required fees and charges.
Singlefamily
Available Sat Nov 1 2025
Cats, dogs OK
Electric
In unit laundry
Parking lot parking
Electric, baseboard
What's special
Modern finishesFully renovated kitchenThoughtful detailsMini-split systemBuilt-in heatersPrivate fenced yardFull-size washer and dryer
- 21 days |
- -- |
- -- |
Travel times
Looking to buy when your lease ends?
Consider a first-time homebuyer savings account designed to grow your down payment with up to a 6% match & a competitive APY.
Facts & features
Interior
Bedrooms & bathrooms
- Bedrooms: 3
- Bathrooms: 2
- Full bathrooms: 2
Rooms
- Room types: Dining Room
Heating
- Electric, Baseboard
Cooling
- Electric
Appliances
- Included: Dishwasher
- Laundry: In Unit, Main Level
Features
- 9'+ Ceilings, Eat-in Kitchen, Primary Bath(s)
- Flooring: Carpet
Interior area
- Total interior livable area: 1,232 sqft
Property
Parking
- Parking features: Parking Lot
- Details: Contact manager
Features
- Exterior features: Contact manager
Details
- Parcel number: 050100100001
Construction
Type & style
- Home type: SingleFamily
- Architectural style: RanchRambler
- Property subtype: SingleFamily
Materials
- Roof: Shake Shingle
Condition
- Year built: 1998
Community & HOA
Location
- Region: Newtonville
Financial & listing details
- Lease term: Contact For Details
Price history
| Date | Event | Price |
|---|---|---|
| 10/9/2025 | Listed for rent | $3,300$3/sqft |
Source: Bright MLS #NJAC2021234 | ||
| 5/2/2025 | Listing removed | $449,900$365/sqft |
Source: | ||
| 4/26/2025 | Listed for sale | $449,900$365/sqft |
Source: | ||

