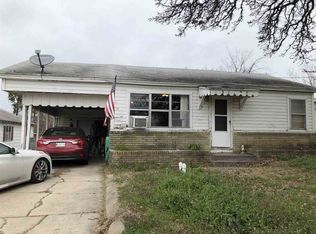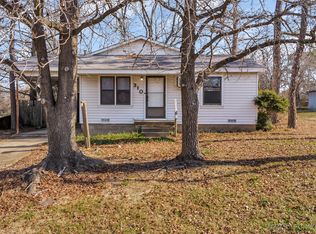Large, affordable home on Corner Lot located near Jefferson School and Hardy Murphy Coliseum. This home offers 4 Bedrooms, 2 Living Areas and extra large Utility across the entire back of the home. Window Unit Cooling and Gas Heat. Lots of Storage and Shelving throughout the house. Situated on a corner lot that includes 3 Storage/Equipment Buildings and chain link Fencing. Covered front & back Porches. Additional Parking/Driveway on the East side of the house is also included with the property. Home is being sold in its present,"AS IS", condition. Lots of house for the price!
This property is off market, which means it's not currently listed for sale or rent on Zillow. This may be different from what's available on other websites or public sources.


