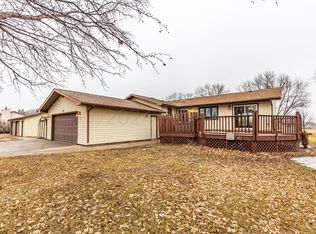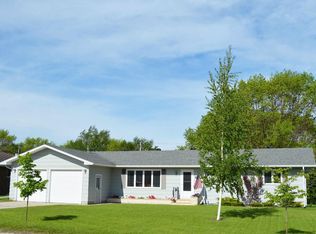Closed
$257,000
801-4 1/2 Ave NE, Barnesville, MN 56514
4beds
2,050sqft
Single Family Residence
Built in 1979
0.29 Acres Lot
$274,900 Zestimate®
$125/sqft
$1,999 Estimated rent
Home value
$274,900
Estimated sales range
Not available
$1,999/mo
Zestimate® history
Loading...
Owner options
Explore your selling options
What's special
No Back Yard Neighbors! Enjoy afternoons on the deck, looking out at Blue Eagle Park, baseball fields and tennis courts. 4bedrooms and 2bathrooms, steel siding and a 24x30(A) garage with 2 additional paved & pea-rocked parking areas for your toys & trailers. You won't want to leave the BIG but cozy family room with it's wood burning fireplace and entertaining bar. In the kitchen, find stained cabinetry, a window above the sink and a peninsula that's the perfect breakfast spot. In addition to the ideal location, this home is unique with its extra outdoor access from the lower level laundry room and updates including new carpet in 2019, new AC unit in 2021 and a new concrete driveway and parking pad (12x30approx) in 2019. A short commute to the FM area or the lakes! Come take a look!
Zillow last checked: 8 hours ago
Listing updated: September 30, 2025 at 09:15pm
Listed by:
Jamie R Swenson 701-799-1779,
Park Co., REALTORS®
Bought with:
Beyond Realty
Source: NorthstarMLS as distributed by MLS GRID,MLS#: 6510420
Facts & features
Interior
Bedrooms & bathrooms
- Bedrooms: 4
- Bathrooms: 2
- Full bathrooms: 1
- 3/4 bathrooms: 1
Bedroom 1
- Level: Upper
Bedroom 2
- Level: Upper
Bedroom 3
- Level: Lower
Bedroom 4
- Level: Lower
Bathroom
- Level: Upper
Bathroom
- Level: Lower
Dining room
- Level: Upper
Family room
- Level: Lower
Kitchen
- Level: Upper
Living room
- Level: Upper
Utility room
- Level: Lower
Heating
- Baseboard
Cooling
- Wall Unit(s)
Features
- Basement: Daylight,Finished,Full
- Number of fireplaces: 1
- Fireplace features: Wood Burning
Interior area
- Total structure area: 2,050
- Total interior livable area: 2,050 sqft
- Finished area above ground: 1,025
- Finished area below ground: 1,025
Property
Parking
- Total spaces: 4
- Parking features: Detached
- Garage spaces: 2
- Uncovered spaces: 2
- Details: Garage Dimensions (24x30)
Accessibility
- Accessibility features: None
Features
- Levels: Multi/Split
- Patio & porch: Deck
Lot
- Size: 0.29 Acres
- Dimensions: 90 x 135 x 96 x 135
- Features: Corner Lot, Property Adjoins Public Land
Details
- Additional structures: Storage Shed
- Foundation area: 1025
- Parcel number: 501000010
- Zoning description: Residential-Single Family
Construction
Type & style
- Home type: SingleFamily
- Property subtype: Single Family Residence
Materials
- Metal Siding
Condition
- Age of Property: 46
- New construction: No
- Year built: 1979
Utilities & green energy
- Gas: Electric
- Sewer: City Sewer/Connected
- Water: City Water/Connected
Community & neighborhood
Location
- Region: Barnesville
- Subdivision: Dahms 1st Add
HOA & financial
HOA
- Has HOA: No
Price history
| Date | Event | Price |
|---|---|---|
| 5/20/2024 | Sold | $257,000+2.8%$125/sqft |
Source: | ||
| 4/20/2024 | Pending sale | $250,000$122/sqft |
Source: | ||
| 3/29/2024 | Listed for sale | $250,000+77.3%$122/sqft |
Source: | ||
| 10/5/2009 | Sold | $141,000$69/sqft |
Source: Public Record | ||
Public tax history
| Year | Property taxes | Tax assessment |
|---|---|---|
| 2025 | $2,870 +5.3% | $246,400 +7.1% |
| 2024 | $2,726 -5.2% | $230,100 +7.1% |
| 2023 | $2,876 +15% | $214,900 +4.1% |
Find assessor info on the county website
Neighborhood: 56514
Nearby schools
GreatSchools rating
- 6/10Barnesville Elementary SchoolGrades: K-6Distance: 0.5 mi
- 9/10Barnesville SecondaryGrades: 6-12Distance: 0.6 mi

Get pre-qualified for a loan
At Zillow Home Loans, we can pre-qualify you in as little as 5 minutes with no impact to your credit score.An equal housing lender. NMLS #10287.

