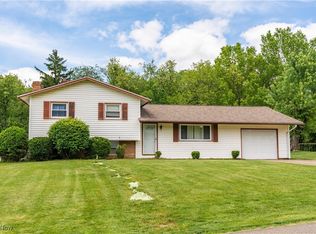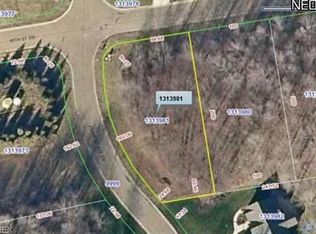Sold for $215,000 on 07/26/23
$215,000
801 39th St SW, Canton, OH 44706
3beds
1,522sqft
Single Family Residence
Built in 1963
0.5 Acres Lot
$237,400 Zestimate®
$141/sqft
$1,413 Estimated rent
Home value
$237,400
$226,000 - $249,000
$1,413/mo
Zestimate® history
Loading...
Owner options
Explore your selling options
What's special
What a remarkable. well cared for raised ranch. One owner home, with gorgeous sitting on half acre lot. Enjoy your morning coffee overlooking back yard with plenty of birds, trees, or deer from your morning room. Three bedrooms with two full baths. Applianced kitchen opening into dining area with plenty of homemade built ins with cherry doors. Finished recreation room with your choice of the gas insert or woodburning fireplace. Attached two car garage plus a fabulous 30x56 garage with 8 ft door, heated work area, plus a 12x16 outbuilding. Gravel area making room for your motor home or extra vehicles. If your into woodworking or cars, or any hobby, this is the garage for you, no need to look any further.
Zillow last checked: 8 hours ago
Listing updated: August 26, 2023 at 03:11pm
Listed by:
Judy A Knox judyknox@howardhanna.com(330)704-5258,
Howard Hanna
Bought with:
MarieRose J Nader, 2002010084
Howard Hanna
Source: MLS Now,MLS#: 4468854Originating MLS: Stark Trumbull Area REALTORS
Facts & features
Interior
Bedrooms & bathrooms
- Bedrooms: 3
- Bathrooms: 2
- Full bathrooms: 2
- Main level bathrooms: 1
- Main level bedrooms: 3
Primary bedroom
- Description: Flooring: Carpet
- Features: Window Treatments
- Level: First
- Dimensions: 13.00 x 12.00
Bedroom
- Description: Flooring: Carpet
- Features: Window Treatments
- Level: First
- Dimensions: 11.00 x 9.00
Bedroom
- Description: Flooring: Carpet
- Features: Window Treatments
- Level: First
- Dimensions: 11.00 x 10.00
Dining room
- Description: Flooring: Carpet
- Features: Window Treatments
- Level: First
- Dimensions: 10.00 x 11.00
Kitchen
- Description: Flooring: Laminate
- Features: Window Treatments
- Level: First
- Dimensions: 10.00 x 10.00
Living room
- Description: Flooring: Carpet
- Features: Window Treatments
- Level: First
- Dimensions: 18.00 x 11.00
Recreation
- Description: Flooring: Carpet
- Level: First
- Dimensions: 20.00 x 11.00
Sitting room
- Description: Flooring: Carpet
- Features: Window Treatments
- Level: First
- Dimensions: 21.00 x 10.00
Heating
- Forced Air, Fireplace(s), Gas
Cooling
- Central Air
Appliances
- Included: Cooktop, Dishwasher, Microwave, Oven, Refrigerator, Water Softener
Features
- Basement: Partially Finished,Walk-Out Access,Sump Pump
- Number of fireplaces: 1
Interior area
- Total structure area: 1,522
- Total interior livable area: 1,522 sqft
- Finished area above ground: 1,302
- Finished area below ground: 220
Property
Parking
- Parking features: Attached, Drain, Detached, Electricity, Garage, Garage Door Opener, Heated Garage, Paved, Water Available
- Attached garage spaces: 4
Features
- Levels: One
- Stories: 1
Lot
- Size: 0.50 Acres
- Dimensions: 111 x 198
Details
- Parcel number: 01305429
Construction
Type & style
- Home type: SingleFamily
- Architectural style: Ranch
- Property subtype: Single Family Residence
Materials
- Brick, Vinyl Siding
- Roof: Asphalt,Fiberglass
Condition
- Year built: 1963
Details
- Warranty included: Yes
Utilities & green energy
- Sewer: Septic Tank
- Water: Well
Community & neighborhood
Security
- Security features: Security System, Smoke Detector(s)
Community
- Community features: Other, Playground, Park
Location
- Region: Canton
Other
Other facts
- Listing agreement: Exclusive Right To Sell
Price history
| Date | Event | Price |
|---|---|---|
| 7/26/2023 | Sold | $215,000-1.8%$141/sqft |
Source: MLS Now #4468854 | ||
| 7/11/2023 | Pending sale | $219,000$144/sqft |
Source: MLS Now #4468854 | ||
| 7/7/2023 | Listed for sale | $219,000$144/sqft |
Source: MLS Now #4468854 | ||
Public tax history
| Year | Property taxes | Tax assessment |
|---|---|---|
| 2024 | $2,552 +40.1% | $65,100 +31.6% |
| 2023 | $1,821 +6.7% | $49,460 |
| 2022 | $1,707 -0.4% | $49,460 |
Find assessor info on the county website
Neighborhood: 44706
Nearby schools
GreatSchools rating
- 7/10Walker Elementary SchoolGrades: PK-5Distance: 0.3 mi
- 5/10Canton South Middle SchoolGrades: 5-8Distance: 0.9 mi
- 4/10Canton South High SchoolGrades: 9-12Distance: 0.8 mi
Schools provided by the listing agent
- District: Canton LSD - 7603
Source: MLS Now. This data may not be complete. We recommend contacting the local school district to confirm school assignments for this home.

Get pre-qualified for a loan
At Zillow Home Loans, we can pre-qualify you in as little as 5 minutes with no impact to your credit score.An equal housing lender. NMLS #10287.
Sell for more on Zillow
Get a free Zillow Showcase℠ listing and you could sell for .
$237,400
2% more+ $4,748
With Zillow Showcase(estimated)
$242,148
