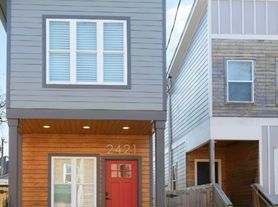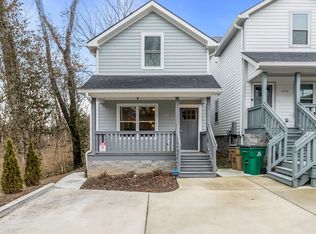Be the very first to live in this exceptional, never-before-occupied home in the heart of North Nashville. Thoughtfully crafted and custom built, this three-story residence blends modern design with elevated finishes in one of the city's most exciting and fast-growing neighborhoods.
The main level offers an open-concept layout anchored by a gourmet kitchen with gas cooktop and a statement fireplace, perfect for both everyday living and entertaining. Enjoy a covered front porch and a covered back deck with added storage, ideal for morning coffee or winding down in the evening.
Upstairs, the spacious primary suite features its own private balcony, a spa-inspired bath, and a custom walk-in closet. Two additional bedrooms, a full bath, and a dedicated laundry room complete the second level. The third floor offers a true bonus. An expansive flex space opens onto a rooftop sun deck already plumbed with a gas line for a fire pit. A fourth bedroom and full bath on this level create the perfect setup for guests or creative workspace.
A fenced backyard, dual roll-up doors, and a private driveway add to the home's everyday ease. With close proximity to downtown, Buchanan Arts District, Germantown, and more, this location connects you to everything Nashville has to offer. Stylish, spacious, and brand new, this is elevated city living at its finest.
Tenant is responsible for all utilities.
House for rent
Accepts Zillow applications
$3,000/mo
801 25th Ave N, Nashville, TN 37208
4beds
3,318sqft
Price may not include required fees and charges.
Single family residence
Available now
No pets
Central air
Hookups laundry
Off street parking
Heat pump
What's special
Dual garage doorsPrivate balconyFenced backyardCovered front porchOpen-concept layoutGourmet kitchenPrivate driveway
- 121 days |
- -- |
- -- |
Travel times
Facts & features
Interior
Bedrooms & bathrooms
- Bedrooms: 4
- Bathrooms: 4
- Full bathrooms: 3
- 1/2 bathrooms: 1
Heating
- Heat Pump
Cooling
- Central Air
Appliances
- Included: Dishwasher, Microwave, Oven, Refrigerator, WD Hookup
- Laundry: Hookups
Features
- WD Hookup, Walk In Closet
- Flooring: Carpet, Hardwood, Tile
Interior area
- Total interior livable area: 3,318 sqft
Property
Parking
- Parking features: Off Street
- Details: Contact manager
Features
- Exterior features: No Utilities included in rent, Walk In Closet
Details
- Parcel number: 09206048700
Construction
Type & style
- Home type: SingleFamily
- Property subtype: Single Family Residence
Community & HOA
Location
- Region: Nashville
Financial & listing details
- Lease term: 1 Year
Price history
| Date | Event | Price |
|---|---|---|
| 10/27/2025 | Price change | $3,000-7.7%$1/sqft |
Source: Zillow Rentals | ||
| 10/10/2025 | Price change | $3,250-7.1%$1/sqft |
Source: Zillow Rentals | ||
| 8/14/2025 | Price change | $3,500-14.6%$1/sqft |
Source: Zillow Rentals | ||
| 8/4/2025 | Price change | $4,099-2.4%$1/sqft |
Source: Zillow Rentals | ||
| 7/13/2025 | Price change | $4,199-1.2%$1/sqft |
Source: Zillow Rentals | ||

