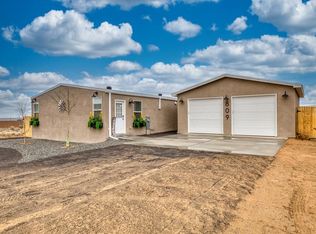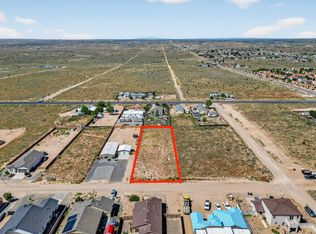Sold
Price Unknown
801 1st St NE, Rio Rancho, NM 87124
3beds
1,530sqft
Single Family Residence
Built in ----
0.5 Acres Lot
$388,100 Zestimate®
$--/sqft
$2,492 Estimated rent
Home value
$388,100
$369,000 - $408,000
$2,492/mo
Zestimate® history
Loading...
Owner options
Explore your selling options
What's special
This home is almost finished so don't wait long! Amreston Homes Socorro floorplan welcomes you at 801 1st ST Rio Rancho. Here you can have an affordable new construction home, on a .5 Acre lot without an HOA. 3-bedroom 2 bath split floorplan has the primary bedroom separate from the rest to ensure some privacy. The kitchen will still be open with a large island, home to the sink and dishwasher. The owners suite has a spacious bath and walk in closet. Built in Shelving is standard in all of the closets. Come see this fabulous home today. Some photos are not of the exact home, but rather examples of the floorplan and finish work of the builder.
Zillow last checked: 8 hours ago
Listing updated: April 17, 2023 at 01:21pm
Listed by:
Michael Lizzi 505-449-7003,
Berkshire Hathaway Home Svc NM
Bought with:
Ancelin Perez, 19998
Sun State Real Estate Mgmt
Source: SWMLS,MLS#: 1020589
Facts & features
Interior
Bedrooms & bathrooms
- Bedrooms: 3
- Bathrooms: 2
- Full bathrooms: 2
Primary bedroom
- Level: Main
- Area: 164.4
- Dimensions: 13.42 x 12.25
Bedroom 2
- Level: Main
- Area: 106.78
- Dimensions: 10.5 x 10.17
Bedroom 3
- Level: Main
- Area: 111.09
- Dimensions: 10.5 x 10.58
Kitchen
- Level: Main
- Area: 154
- Dimensions: 14 x 11
Living room
- Level: Main
- Area: 256.95
- Dimensions: 14.75 x 17.42
Heating
- Central, Forced Air
Cooling
- Refrigerated
Appliances
- Included: Dishwasher, Microwave, Refrigerator
- Laundry: Washer Hookup, Electric Dryer Hookup, Gas Dryer Hookup
Features
- Main Level Primary, Walk-In Closet(s)
- Flooring: Carpet, Tile
- Windows: Low-Emissivity Windows, Sliding
- Has basement: No
- Has fireplace: No
Interior area
- Total structure area: 1,530
- Total interior livable area: 1,530 sqft
Property
Parking
- Total spaces: 2
- Parking features: Attached, Finished Garage, Garage
- Attached garage spaces: 2
Features
- Levels: One
- Stories: 1
- Exterior features: Private Entrance
Lot
- Size: 0.50 Acres
Details
- Parcel number: 1009070270392
- Zoning description: R-1
Construction
Type & style
- Home type: SingleFamily
- Property subtype: Single Family Residence
Materials
- Frame, Stucco
- Roof: Pitched,Shingle
Condition
- New Construction
- New construction: Yes
Details
- Builder name: Amreston
Utilities & green energy
- Electric: None
- Sewer: Septic Tank
- Water: Public
- Utilities for property: Electricity Connected, Natural Gas Connected, Sewer Not Available
Green energy
- Energy efficient items: Windows
Community & neighborhood
Location
- Region: Rio Rancho
Other
Other facts
- Listing terms: Cash,Conventional,FHA,VA Loan
Price history
| Date | Event | Price |
|---|---|---|
| 3/28/2023 | Sold | -- |
Source: | ||
| 1/24/2023 | Pending sale | $349,990$229/sqft |
Source: | ||
| 10/27/2022 | Price change | $349,990-5.4%$229/sqft |
Source: | ||
| 8/9/2022 | Listed for sale | $369,990$242/sqft |
Source: | ||
| 7/27/2022 | Listing removed | -- |
Source: | ||
Public tax history
| Year | Property taxes | Tax assessment |
|---|---|---|
| 2025 | $3,797 -1.1% | $110,821 +2.1% |
| 2024 | $3,839 -7.6% | $108,531 -5.5% |
| 2023 | $4,154 +1394% | $114,856 +1622.8% |
Find assessor info on the county website
Neighborhood: 87124
Nearby schools
GreatSchools rating
- 5/10Puesta Del Sol Elementary SchoolGrades: K-5Distance: 2.3 mi
- 7/10Eagle Ridge Middle SchoolGrades: 6-8Distance: 3.1 mi
- 7/10Rio Rancho High SchoolGrades: 9-12Distance: 3.9 mi
Get a cash offer in 3 minutes
Find out how much your home could sell for in as little as 3 minutes with a no-obligation cash offer.
Estimated market value$388,100
Get a cash offer in 3 minutes
Find out how much your home could sell for in as little as 3 minutes with a no-obligation cash offer.
Estimated market value
$388,100

