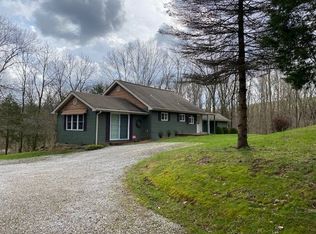Country Atmosphere*3 BDRM, Story & a Half on 35 Private Wooded Acres*3.5 Baths, City Water, Oversized 2 Car Garage, 2 Story Great Rm w/ WBFP, Hardwood Floors*1st Floor Study w/ French Doors*Lg Kitchen w/ Island & Plenty of Counter Space & Breakfast Area*1st Floor Master Suite w/ Cathedral Ceilings, separate Shower & Jacuzzi Tub, Double Vanity & Walk-in Closet*1st Floor Laundry*Full Lower Level, Partially Finished w/ Bedroom & Full Bath w/ Walkout to Patio*Lg Deck Overlooking Wooded Acreage*Heated Salt-Water Pool*BRAND NEW Furnace, Hot Water Heater, Kitchen Range and Dish Washer installed.
This property is off market, which means it's not currently listed for sale or rent on Zillow. This may be different from what's available on other websites or public sources.
