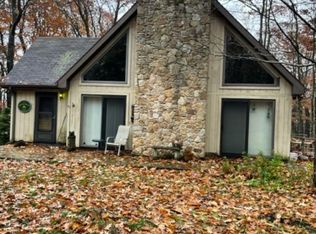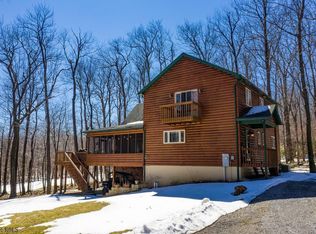Sold for $315,000
$315,000
8009 Timberman Rd, Claysburg, PA 16625
3beds
2,108sqft
Single Family Residence
Built in 2003
0.45 Acres Lot
$329,700 Zestimate®
$149/sqft
$1,745 Estimated rent
Home value
$329,700
$264,000 - $412,000
$1,745/mo
Zestimate® history
Loading...
Owner options
Explore your selling options
What's special
This TURNKEY A-frame cedar home is a charming and distinctive structure that graces the 7th hole of a golf course within a ski resort. The exterior of the house is clad in warm, natural cedar siding, blending seamlessly with the alpine surroundings. The sharply pitched A-frame roof is covered in rich, dark shingles, creating a striking contrast against the snowy backdrop in the winter and complementing the lush greenery during the warmer months.
Large, picturesque windows adorn the front of the house, offering panoramic views of the golf course and surrounding mountains. The windows also allow abundant natural light to flood the interior, creating a bright and inviting atmosphere. A spacious wooden deck extends from the front of the house, providing an ideal spot for residents and guests to enjoy the scenic beauty and perhaps even watch golfers teeing off or putting on the 7th hole.
The cedar home embodies the perfect balance between modern comfort and rustic elegance, offering a serene haven in the midst of the ski resort's recreational amenities. Whether covered in a blanket of snow or surrounded by the vibrant greens of summer, this A-frame residence is a year-round retreat that captures the essence of mountain living.
Endless opportunities, this is a successful TURNKEY Airbnb or could be a fully furnished Family home.
Everything is included with this A-Frame cedar home located 5 mins from the Blue Knob Ski Resort. 3 bedroom, 2 full bath w/ bonus rooms in the basement to be bedrooms & game area/family rm. Gas fireplace, EV charging station, larger detached 2 car garage with storage. Association fees $425.00 a year. Close to 3 lakes Raystown, Shawnee & Indian. Close to Historic Downtown Bedford for shopping and fine dining. Great hunting and fishing area.
Zillow last checked: 8 hours ago
Listing updated: January 24, 2025 at 08:00am
Listed by:
Olivia Dibert 814-650-4840,
Charis Realty Group Bedford
Bought with:
Non-member Zz Non-member A
Zz Non-member Office
Source: AHAR,MLS#: 76352
Facts & features
Interior
Bedrooms & bathrooms
- Bedrooms: 3
- Bathrooms: 2
- Full bathrooms: 2
Primary bedroom
- Description: 2nd Floor With Private Detached Bath
- Level: Second
Bedroom 1
- Description: Ceiling Fan, Large Closet
- Level: Main
Bedroom 2
- Description: Ceiling Fan, Larger Closet
- Level: Main
Bathroom 1
- Description: Full
- Level: Main
Bathroom 2
- Description: Full
- Level: Second
Bonus room
- Description: Bunk Beds
- Level: Basement
Bonus room
- Description: Bunk Beds
- Level: Basement
Other
- Description: Mudroom, Laundry And Foyer
- Level: Main
Game room
- Description: Large Area With Tv & Pingpong Table
- Level: Basement
Kitchen
- Description: Open To Dining & Living Room
- Level: Main
Laundry
- Description: Within The Foyer
- Level: Main
Living room
- Description: Living Room With Gas Fireplace & Views
- Level: Main
Heating
- Forced Air, Baseboard, Combination, Electric
Cooling
- Attic Fan, Wall Unit(s)
Appliances
- Included: Range, Microwave, Dryer, Oven, Refrigerator, Washer
Features
- Ceiling Fan(s)
- Flooring: Carpet, Ceramic Tile
- Windows: Insulated Windows
- Basement: Full,Finished
- Number of fireplaces: 1
- Fireplace features: Gas Starter
Interior area
- Total structure area: 2,108
- Total interior livable area: 2,108 sqft
- Finished area above ground: 1,308
- Finished area below ground: 800
Property
Parking
- Total spaces: 2
- Parking features: Detached, Driveway, Garage
- Garage spaces: 2
Features
- Levels: Two
- Patio & porch: Deck
- Exterior features: Fire Pit
- Has private pool: Yes
- Pool features: Outdoor Pool, Association, Heated
- Fencing: None
Lot
- Size: 0.45 Acres
- Features: Level
Details
- Additional structures: Garage(s)
- Parcel number: 10.0007AB009.000000
- Zoning: Residential
- Special conditions: Standard
- Other equipment: Dehumidifier
Construction
Type & style
- Home type: SingleFamily
- Architectural style: A-Frame
- Property subtype: Single Family Residence
Materials
- Cedar
- Foundation: Concrete Perimeter
- Roof: Pitched,Shingle
Condition
- Year built: 2003
Utilities & green energy
- Sewer: Public Sewer
- Water: Public
- Utilities for property: Cable Connected, Electricity Connected
Community & neighborhood
Location
- Region: Claysburg
- Subdivision: Blue Knob
HOA & financial
HOA
- Has HOA: Yes
- HOA fee: $425 annually
- Amenities included: Fitness Center, Tennis Court(s)
Other
Other facts
- Listing terms: Cash,Conventional,FHA,VA Loan
Price history
| Date | Event | Price |
|---|---|---|
| 1/24/2025 | Sold | $315,000-6.6%$149/sqft |
Source: | ||
| 12/12/2024 | Listed for sale | $337,400-0.7%$160/sqft |
Source: | ||
| 8/22/2024 | Listing removed | $339,900$161/sqft |
Source: | ||
| 7/31/2024 | Price change | $339,900-0.7%$161/sqft |
Source: | ||
| 7/1/2024 | Price change | $342,400-0.7%$162/sqft |
Source: | ||
Public tax history
Tax history is unavailable.
Neighborhood: 16625
Nearby schools
GreatSchools rating
- 5/10Claysburg-Kimmel Elementary SchoolGrades: K-6Distance: 3.6 mi
- 5/10CLAYSBURG-KIMMEL JR HSGrades: 7-8Distance: 4.4 mi
- 7/10Claysburg-Kimmel High SchoolGrades: 9-12Distance: 4.4 mi

Get pre-qualified for a loan
At Zillow Home Loans, we can pre-qualify you in as little as 5 minutes with no impact to your credit score.An equal housing lender. NMLS #10287.

