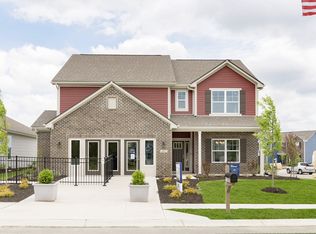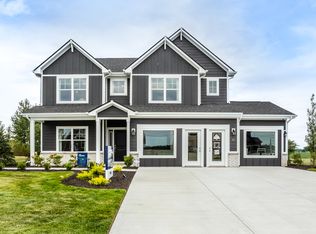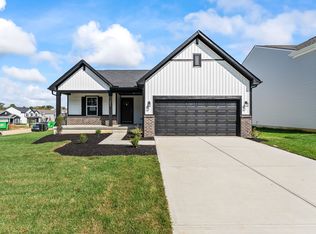Sold for $349,900
$349,900
8009 Schrieber Road, Floyds Knobs, IN 47119
4beds
2,801sqft
Single Family Residence
Built in 2023
7,840.8 Square Feet Lot
$490,100 Zestimate®
$125/sqft
$2,592 Estimated rent
Home value
$490,100
$461,000 - $520,000
$2,592/mo
Zestimate® history
Loading...
Owner options
Explore your selling options
What's special
Imagine walking up to a charming two-story house with a picturesque covered front porch. This spacious abode is the epitome of modern living, offering both style and functionality in equal measure.
As you step inside, you'll immediately notice the open concept design of the main level. The heart of the home is a generously sized kitchen with a large island, perfect for preparing meals and entertaining guests. It's a chef's dream with ample counter space and walk-in pantry for all your culinary needs. The kitchen seamlessly flows into the dining nook and great room, making it an ideal space for family gatherings and socializing with friends.
Adjacent to the foyer, you'll find a den with elegant double doors, providing the versatility to create your dream home office, a cozy reading nook, or even a formal dining room. This flexible space allows you to tailor the home to your unique needs and preferences.
Heading upstairs, the second floor offers a haven of comfort and convenience. All four bedrooms are located on this level, providing plenty of room for a growing family or accommodating guests. Each bedroom features ample closet space, ensuring that everyone has their own private retreat to unwind and relax.
One standout feature of this home is the second-floor laundry room, making the task of doing laundry a breeze. No more hauling clothes up and down the stairs! It's a practical addition that simplifies daily chores and keeps your living space organized.
Zillow last checked: 8 hours ago
Listing updated: March 20, 2024 at 06:06am
Listed by:
Kevin Hudson,
Ridgeline Realty LLC
Bought with:
David B Bauer, RB14014626
Schuler Bauer Real Estate Services ERA Powered (N
Andrea Bogdon, RB17000026
Schuler Bauer Real Estate Services ERA Powered (N
Source: SIRA,MLS#: 2023010281 Originating MLS: Southern Indiana REALTORS Association
Originating MLS: Southern Indiana REALTORS Association
Facts & features
Interior
Bedrooms & bathrooms
- Bedrooms: 4
- Bathrooms: 3
- Full bathrooms: 2
- 1/2 bathrooms: 1
Bedroom
- Description: Bedroom 2,Flooring: Carpet
- Level: Second
Bedroom
- Description: Bedroom 3,Flooring: Carpet
- Level: Second
Bedroom
- Description: Bedroom 4,Flooring: Carpet
- Level: Second
Primary bathroom
- Description: Primary Bedroom,Flooring: Carpet
- Level: Second
Dining room
- Description: Dining Nook,Flooring: Luxury Vinyl Plank
- Level: First
Other
- Description: Primary Bath,Flooring: Carpet
- Level: Second
Other
- Description: Hall Bath,Flooring: Vinyl
- Level: Second
Half bath
- Description: Flooring: Luxury Vinyl Plank
- Level: First
Kitchen
- Description: Flooring: Luxury Vinyl Plank
- Level: First
Living room
- Description: Great Room,Flooring: Luxury Vinyl Plank
- Level: First
Office
- Description: Den,Flooring: Carpet
- Level: First
Other
- Description: Utility Room,Flooring: Vinyl
- Level: First
Other
- Description: Loft,Flooring: Vinyl
- Level: Second
Heating
- Forced Air
Cooling
- Central Air
Appliances
- Included: Dishwasher, Microwave, Oven, Range
- Laundry: Laundry Room, Upper Level
Features
- Entrance Foyer, Eat-in Kitchen, Garden Tub/Roman Tub, Home Office, Kitchen Island, Loft, Bath in Primary Bedroom, Mud Room, Open Floorplan, Pantry, Separate Shower, Utility Room, Vaulted Ceiling(s), Walk-In Closet(s)
- Has basement: No
- Has fireplace: No
- Fireplace features: None
Interior area
- Total structure area: 2,801
- Total interior livable area: 2,801 sqft
- Finished area above ground: 2,801
- Finished area below ground: 0
Property
Parking
- Total spaces: 2
- Parking features: Attached, Garage Faces Front, Garage
- Attached garage spaces: 2
Features
- Levels: Two
- Stories: 2
- Patio & porch: Covered, Patio, Porch
- Exterior features: Landscaping, Porch, Patio
Lot
- Size: 7,840 sqft
Details
- Parcel number: New or Under Construction
- Zoning: Residential
- Zoning description: Residential
- Special conditions: Relocation
Construction
Type & style
- Home type: SingleFamily
- Architectural style: Two Story
- Property subtype: Single Family Residence
Materials
- Brick, Frame, Vinyl Siding
- Foundation: Slab
Condition
- Under Construction
- New construction: Yes
- Year built: 2023
Details
- Builder model: Cooper
- Builder name: Arbor Homes
Utilities & green energy
- Sewer: Public Sewer
- Water: Connected, Public
Community & neighborhood
Location
- Region: Floyds Knobs
- Subdivision: The Highlands
Other
Other facts
- Listing terms: Cash,Conventional,VA Loan
- Road surface type: Paved
Price history
| Date | Event | Price |
|---|---|---|
| 1/17/2024 | Sold | $349,900$125/sqft |
Source: | ||
| 12/15/2023 | Pending sale | $349,900$125/sqft |
Source: | ||
| 11/14/2023 | Price change | $349,900-2.8%$125/sqft |
Source: | ||
| 10/11/2023 | Price change | $359,900-0.1%$128/sqft |
Source: | ||
| 9/6/2023 | Listed for sale | $360,436$129/sqft |
Source: | ||
Public tax history
| Year | Property taxes | Tax assessment |
|---|---|---|
| 2024 | $49 | $707,800 +24306.9% |
| 2023 | -- | $2,900 |
Find assessor info on the county website
Neighborhood: 47119
Nearby schools
GreatSchools rating
- 7/10Highland Hills Middle SchoolGrades: 5-8Distance: 1.7 mi
- 10/10Floyd Central High SchoolGrades: 9-12Distance: 2.1 mi
- 8/10Floyds Knobs Elementary SchoolGrades: PK-4Distance: 2.4 mi

Get pre-qualified for a loan
At Zillow Home Loans, we can pre-qualify you in as little as 5 minutes with no impact to your credit score.An equal housing lender. NMLS #10287.


