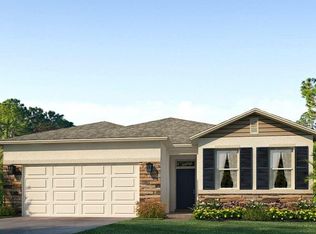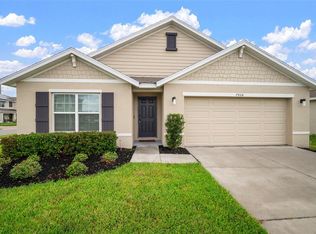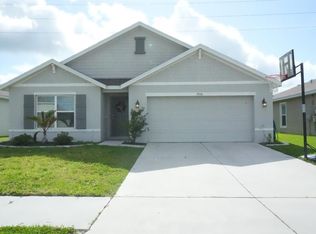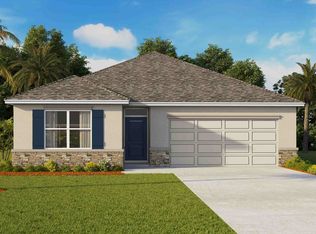Short Sale. Bank Approved Price! Welcome to 8009 Sail Clover Lane—a stunning 4-bedroom, 3-bathroom, 2-story home in the desirable community of Abbott Park! Built in 2023, this move-in-ready gem offers the peace of mind that comes with nearly new appliances, roof, HVAC, plumbing, and electrical systems, along with fresh interior paint that brightens every room. Step inside to discover an open-concept layout where the living, dining, and kitchen areas flow seamlessly—perfect for both everyday living and entertaining guests. The spacious kitchen features ample cabinet storage, a walk-in pantry, and a large island ideal for meal prep or gathering with friends and family. Upstairs, a generous loft provides the perfect flex space for a home office, playroom, or media room—tailored to your lifestyle. The private master suite offers a relaxing retreat, while the additional bedrooms are spacious and filled with natural light. Downstairs, you’ll find a unique first-floor bedroom featuring a one-of-a-kind mural created by the previous owner—an acclaimed artist with works displayed in museums around the world. The home also includes a convenient inside laundry room and a fully fenced backyard that ensures privacy for outdoor enjoyment. Located just off US-301 in Zephyrhills, Abbott Park offers easy access to Tampa, Lakeland, and Orlando—putting shopping, dining, and entertainment within reach. Modern amenities, artistic flair, and a thoughtful layout make this home an absolute must-see in Zephyrhills - Schedule your showing today!
For sale
Price increase: $30K (9/16)
$331,000
8009 Sail Clover Ln, Zephyrhills, FL 33540
4beds
2,371sqft
Est.:
Single Family Residence
Built in 2023
8,961 Square Feet Lot
$331,100 Zestimate®
$140/sqft
$83/mo HOA
What's special
Large islandGenerous loftAdditional bedroomsFresh interior paintPrivate master suiteOpen-concept layoutSpacious kitchen
- 247 days |
- 206 |
- 19 |
Zillow last checked: 8 hours ago
Listing updated: November 09, 2025 at 06:45am
Listing Provided by:
Casandra Vann 863-546-5446,
KELLER WILLIAMS REALTY SMART 863-577-1234
Source: Stellar MLS,MLS#: L4952038 Originating MLS: Lakeland
Originating MLS: Lakeland

Tour with a local agent
Facts & features
Interior
Bedrooms & bathrooms
- Bedrooms: 4
- Bathrooms: 3
- Full bathrooms: 3
Rooms
- Room types: Great Room, Utility Room, Loft
Primary bedroom
- Features: Walk-In Closet(s)
- Level: Second
Bedroom 1
- Features: Built-in Closet
- Level: First
Bedroom 3
- Features: Built-in Closet
- Level: Second
Bedroom 4
- Features: Built-in Closet
- Level: Second
Dining room
- Level: First
Kitchen
- Level: First
Living room
- Level: First
Loft
- Features: Built-in Closet
- Level: Second
Heating
- Central
Cooling
- Central Air
Appliances
- Included: Dishwasher, Microwave, Range, Refrigerator
- Laundry: Electric Dryer Hookup, Laundry Room, Washer Hookup
Features
- Eating Space In Kitchen, Kitchen/Family Room Combo, Living Room/Dining Room Combo, Open Floorplan, Solid Wood Cabinets, Stone Counters, Walk-In Closet(s)
- Flooring: Carpet, Tile
- Doors: Sliding Doors
- Has fireplace: No
Interior area
- Total structure area: 2,828
- Total interior livable area: 2,371 sqft
Video & virtual tour
Property
Parking
- Total spaces: 1
- Parking features: Garage - Attached
- Attached garage spaces: 1
Features
- Levels: Two
- Stories: 2
- Patio & porch: Patio
- Exterior features: Sidewalk
- Fencing: Vinyl
Lot
- Size: 8,961 Square Feet
- Features: Sidewalk
- Residential vegetation: Trees/Landscaped
Details
- Parcel number: 3525210140007000060
- Zoning: PUD
- Special conditions: Short Sale
Construction
Type & style
- Home type: SingleFamily
- Property subtype: Single Family Residence
Materials
- Block, Stucco
- Foundation: Slab
- Roof: Shingle
Condition
- New construction: No
- Year built: 2023
Utilities & green energy
- Sewer: Public Sewer
- Water: Public
- Utilities for property: BB/HS Internet Available, Cable Available, Electricity Connected, Public
Community & HOA
Community
- Features: Clubhouse, Deed Restrictions, Gated Community - No Guard, Playground, Pool, Sidewalks, Special Community Restrictions
- Subdivision: ZEPHYR LAKES SUB
HOA
- Has HOA: Yes
- Amenities included: Clubhouse, Gated, Playground, Pool
- Services included: Cable TV, Community Pool, Internet, Recreational Facilities
- HOA fee: $83 monthly
- HOA name: Abbot Park / Breeze Home
- Pet fee: $0 monthly
Location
- Region: Zephyrhills
Financial & listing details
- Price per square foot: $140/sqft
- Tax assessed value: $330,804
- Annual tax amount: $7,482
- Date on market: 4/8/2025
- Cumulative days on market: 220 days
- Listing terms: Cash,Conventional,FHA,VA Loan
- Ownership: Fee Simple
- Total actual rent: 0
- Electric utility on property: Yes
- Road surface type: Paved
Estimated market value
$331,100
$315,000 - $348,000
$2,563/mo
Price history
Price history
| Date | Event | Price |
|---|---|---|
| 9/16/2025 | Price change | $331,000+10%$140/sqft |
Source: | ||
| 9/9/2025 | Pending sale | $301,000$127/sqft |
Source: | ||
| 8/28/2025 | Price change | $301,000-12.2%$127/sqft |
Source: | ||
| 7/29/2025 | Price change | $343,000-2%$145/sqft |
Source: | ||
| 6/13/2025 | Price change | $350,000-2.8%$148/sqft |
Source: | ||
Public tax history
Public tax history
| Year | Property taxes | Tax assessment |
|---|---|---|
| 2024 | $7,482 +107.8% | $245,384 -29.4% |
| 2023 | $3,601 +2.5% | $347,433 +860.9% |
| 2022 | $3,512 +8.1% | $36,157 +11.5% |
Find assessor info on the county website
BuyAbility℠ payment
Est. payment
$2,253/mo
Principal & interest
$1577
Property taxes
$477
Other costs
$199
Climate risks
Neighborhood: 33540
Nearby schools
GreatSchools rating
- 3/10Woodland Elementary SchoolGrades: PK-5Distance: 1.7 mi
- 3/10Centennial Middle SchoolGrades: 6-8Distance: 2.2 mi
- 2/10Zephyrhills High SchoolGrades: 9-12Distance: 1.6 mi
Schools provided by the listing agent
- Elementary: Woodland Elementary-PO
- Middle: Centennial Middle-PO
- High: Zephryhills High School-PO
Source: Stellar MLS. This data may not be complete. We recommend contacting the local school district to confirm school assignments for this home.
- Loading
- Loading





