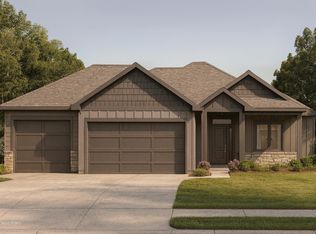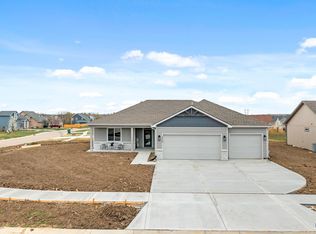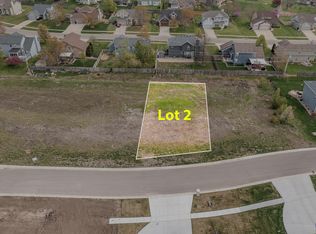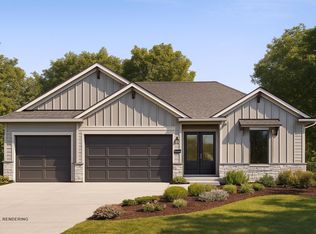Sold on 11/05/25
Price Unknown
8009 SW 26th St, Topeka, KS 66614
3beds
1,624sqft
Single Family Residence, Residential
Built in 2025
9,583.2 Square Feet Lot
$373,100 Zestimate®
$--/sqft
$-- Estimated rent
Home value
$373,100
$354,000 - $392,000
Not available
Zestimate® history
Loading...
Owner options
Explore your selling options
What's special
*** $3,000 BUILDER INCENTIVE *** SPEND IT YOUR WAY*** Welcome to your dream home nestled in the newest Washburn Rural subdivision; this charming 3-bedroom, 2-bathroom Mateo Plan by Drippé Homes offers an unparalleled blend of modern convenience and suburban tranquility. Step inside to discover a light-filled interior where every detail has been meticulously crafted to create a welcoming atmosphere. The spacious living area beckons you to unwind, featuring large windows that flood the space with natural light, creating a warm and inviting ambiance for cozy evenings with loved ones. The heart of the home is the well-appointed kitchen, boasting sleek countertops, ample cabinet space, and top-of-the-line appliances, making meal preparation a delight. Enjoy casual dining at the breakfast bar or gather with family and friends in the adjacent dining area for memorable gatherings. Retreat to the serene master suite, complete with a private ensuite bath, providing a peaceful sanctuary to relax and rejuvenate after a long day. Outside, the expansive yard provides endless opportunities for outdoor enjoyment and entertaining. Don't miss your chance to make this exquisite Sherwood Park residence your own. Schedule your showing today and experience the epitome of suburban living! Move in Today! Furniture is virtually staged. Home is located off 29th between Indian Hills and Auburn rd.
Zillow last checked: 8 hours ago
Listing updated: November 06, 2025 at 07:17am
Listed by:
Morgan Whitney 785-438-0596,
Better Homes and Gardens Real
Bought with:
Dillon Brickei, 00249295
Berkshire Hathaway First
Source: Sunflower AOR,MLS#: 238592
Facts & features
Interior
Bedrooms & bathrooms
- Bedrooms: 3
- Bathrooms: 2
- Full bathrooms: 2
Primary bedroom
- Level: Main
- Area: 212.33
- Dimensions: 15'2"x14'
Bedroom 2
- Level: Main
- Area: 110.08
- Dimensions: 10'1''x10'11''
Bedroom 3
- Level: Main
- Area: 110.08
- Dimensions: 10'1''x10'11''
Dining room
- Level: Main
- Area: 131.75
- Dimensions: 10'4''x12'9"
Kitchen
- Level: Main
- Area: 193.38
- Dimensions: 15'2''x12'9''
Laundry
- Level: Main
- Area: 52.94
- Dimensions: 6'5"x8'3"
Living room
- Level: Main
- Area: 238.84
- Dimensions: 17'7"x13'7"
Heating
- 90 + Efficiency
Cooling
- Central Air
Appliances
- Included: Electric Range, Microwave, Dishwasher, Disposal
- Laundry: Main Level, Separate Room
Features
- Flooring: Ceramic Tile, Laminate, Carpet
- Windows: Insulated Windows
- Basement: Concrete,Slab
- Number of fireplaces: 1
- Fireplace features: One, Living Room, Electric
Interior area
- Total structure area: 1,624
- Total interior livable area: 1,624 sqft
- Finished area above ground: 1,624
- Finished area below ground: 0
Property
Parking
- Total spaces: 3
- Parking features: Attached, Garage Door Opener
- Attached garage spaces: 3
Features
- Entry location: Zero Step Entry
- Patio & porch: Patio
- Exterior features: Zero Step Entry
Lot
- Size: 9,583 sqft
- Dimensions: 75 x 140
- Features: Sidewalk
Details
- Parcel number: R332313
- Special conditions: Standard,Arm's Length
Construction
Type & style
- Home type: SingleFamily
- Architectural style: Ranch
- Property subtype: Single Family Residence, Residential
Materials
- Roof: Composition
Condition
- Year built: 2025
Utilities & green energy
- Water: Public
Community & neighborhood
Location
- Region: Topeka
- Subdivision: Sherwood Park
HOA & financial
HOA
- Has HOA: Yes
- HOA fee: $150 annually
- Services included: Common Area Maintenance
- Association name: TBD
Price history
| Date | Event | Price |
|---|---|---|
| 11/5/2025 | Sold | -- |
Source: | ||
| 10/4/2025 | Pending sale | $379,899$234/sqft |
Source: | ||
| 9/23/2025 | Price change | $379,899-1.3%$234/sqft |
Source: | ||
| 8/17/2025 | Price change | $384,8990%$237/sqft |
Source: | ||
| 3/29/2025 | Listed for sale | $384,900$237/sqft |
Source: | ||
Public tax history
Tax history is unavailable.
Neighborhood: Sherwood Park
Nearby schools
GreatSchools rating
- 6/10Indian Hills Elementary SchoolGrades: K-6Distance: 0.8 mi
- 6/10Washburn Rural Middle SchoolGrades: 7-8Distance: 5.1 mi
- 8/10Washburn Rural High SchoolGrades: 9-12Distance: 5 mi
Schools provided by the listing agent
- Elementary: Indian Hills Elementary School/USD 437
- Middle: Washburn Rural North Middle School/USD 437
- High: Washburn Rural High School/USD 437
Source: Sunflower AOR. This data may not be complete. We recommend contacting the local school district to confirm school assignments for this home.



