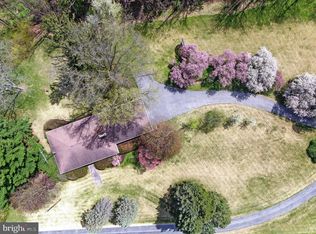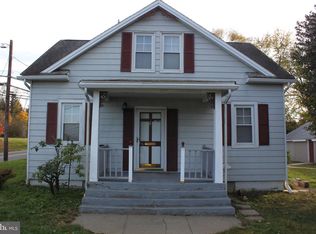Sold for $367,000
$367,000
8009 Rothford Ln, Harrisburg, PA 17112
5beds
3,101sqft
Single Family Residence
Built in 1960
1 Acres Lot
$393,600 Zestimate®
$118/sqft
$2,761 Estimated rent
Home value
$393,600
$354,000 - $437,000
$2,761/mo
Zestimate® history
Loading...
Owner options
Explore your selling options
What's special
Solid, spacious, and full of unexpected features, this mid-century ranch is awaiting it's new owners! The epitome of 'they don't build them like this anymore', this home offers all of the amenities you'd expect to find in a home of this era: a practical floor plan that blends traditional and open concept, large bedrooms, spacious (and numerous!) closets, loads of natural light, a stone fireplace, and even a convenient laundry chute! The main level offers a seamless blend between living and dining spaces, a fully equipped eat-in kitchen with peninsula, built-in cooktop and wall oven, a sizeable bathroom, and 3 bedrooms. Perfect for multi-generational living or even additional income potential this home features a 1 bedroom apartment/in-law suite in the lower level (adjoining office space could be used as 2nd bedroom). With 2 separate exterior entrances, a full kitchenette and bath, large living room, and generously sized bedroom, this space offers the privacy, space, and functionality needed for a comfortable and convenient independent living space. Located on a private, no-outlet road on a full one acre lot, you'll have plenty of visitors including deer and turkey, ample space for outdoor activities, and a wooded backyard boundary.
Zillow last checked: 8 hours ago
Listing updated: August 14, 2024 at 10:28am
Listed by:
Angie Miller 717-608-4414,
RE/MAX Premier Services
Bought with:
Heather Koperna, RS354036
Howard Hanna Company-Hershey
Source: Bright MLS,MLS#: PADA2033720
Facts & features
Interior
Bedrooms & bathrooms
- Bedrooms: 5
- Bathrooms: 2
- Full bathrooms: 2
- Main level bathrooms: 1
- Main level bedrooms: 3
Basement
- Area: 1400
Heating
- Baseboard, Oil
Cooling
- Central Air, Electric
Appliances
- Included: Built-In Range, Cooktop, Dishwasher, Disposal, Dryer, Oven, Oven/Range - Electric, Range Hood, Refrigerator, Washer, Water Heater
- Laundry: In Basement, Laundry Chute
Features
- Combination Dining/Living, Dining Area, Entry Level Bedroom, Floor Plan - Traditional, Kitchen - Table Space, Bathroom - Tub Shower
- Flooring: Carpet
- Basement: Full,Heated,Improved,Interior Entry,Exterior Entry,Partially Finished,Rear Entrance,Walk-Out Access,Windows
- Number of fireplaces: 1
- Fireplace features: Glass Doors, Stone
Interior area
- Total structure area: 3,101
- Total interior livable area: 3,101 sqft
- Finished area above ground: 1,701
- Finished area below ground: 1,400
Property
Parking
- Total spaces: 2
- Parking features: Garage Faces Front, Inside Entrance, Oversized, Attached, Driveway
- Attached garage spaces: 2
- Has uncovered spaces: Yes
Accessibility
- Accessibility features: Accessible Entrance
Features
- Levels: One
- Stories: 1
- Pool features: None
Lot
- Size: 1 Acres
- Features: Backs to Trees, Front Yard, No Thru Street, Rear Yard, Sloped
Details
- Additional structures: Above Grade, Below Grade
- Parcel number: 680350130000000
- Zoning: RES
- Special conditions: Standard
Construction
Type & style
- Home type: SingleFamily
- Architectural style: Ranch/Rambler
- Property subtype: Single Family Residence
Materials
- Frame, Masonry
- Foundation: Block
Condition
- New construction: No
- Year built: 1960
Utilities & green energy
- Sewer: Private Sewer
- Water: Private, Well
Community & neighborhood
Location
- Region: Harrisburg
- Subdivision: None Available
- Municipality: WEST HANOVER TWP
Other
Other facts
- Listing agreement: Exclusive Agency
- Listing terms: Cash,Conventional
- Ownership: Fee Simple
- Road surface type: Paved
Price history
| Date | Event | Price |
|---|---|---|
| 8/14/2024 | Sold | $367,000+8%$118/sqft |
Source: | ||
| 5/29/2024 | Pending sale | $339,900$110/sqft |
Source: | ||
| 5/22/2024 | Listed for sale | $339,900$110/sqft |
Source: | ||
Public tax history
| Year | Property taxes | Tax assessment |
|---|---|---|
| 2025 | $3,665 +6.5% | $132,300 |
| 2023 | $3,442 | $132,300 |
| 2022 | $3,442 | $132,300 |
Find assessor info on the county website
Neighborhood: 17112
Nearby schools
GreatSchools rating
- 7/10West Hanover El SchoolGrades: K-5Distance: 0.6 mi
- 6/10Central Dauphin Middle SchoolGrades: 6-8Distance: 6 mi
- 5/10Central Dauphin Senior High SchoolGrades: 9-12Distance: 2.8 mi
Schools provided by the listing agent
- High: Central Dauphin
- District: Central Dauphin
Source: Bright MLS. This data may not be complete. We recommend contacting the local school district to confirm school assignments for this home.
Get pre-qualified for a loan
At Zillow Home Loans, we can pre-qualify you in as little as 5 minutes with no impact to your credit score.An equal housing lender. NMLS #10287.
Sell for more on Zillow
Get a Zillow Showcase℠ listing at no additional cost and you could sell for .
$393,600
2% more+$7,872
With Zillow Showcase(estimated)$401,472

