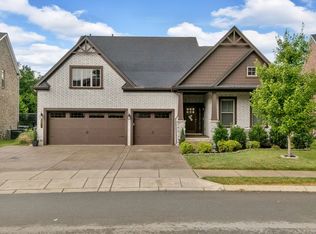Closed
$711,000
8009 Ritter Dr, Mount Juliet, TN 37122
5beds
3,146sqft
Single Family Residence, Residential
Built in 2021
8,276.4 Square Feet Lot
$695,900 Zestimate®
$226/sqft
$3,349 Estimated rent
Home value
$695,900
$661,000 - $731,000
$3,349/mo
Zestimate® history
Loading...
Owner options
Explore your selling options
What's special
10 out of 10!! Absolutely Immaculate!! Rocking chair front porch & 3 car tandem garage! 5 bedrooms & 3 full baths w/1 bedroom & office on main floor! Eat-in kitchen w/granite counters & island, 5 burner gas range, double ovens, walk-in pantry, butler's pantry, soft close cabinets, under cabinet lighting, undermount one basin sink, tile back splash. 10' ceilings, wide plank LVP flooring (durable!) Plantation shutters throughout! Primary suite w/two walk-in closets, large linen closet, & walk-in tile shower w/rainhead, soaking tub & double vanities. Walk-in closets in upstairs bedrooms & ceiling fans in every bedroom. Security system w/glass break on back sliding door. Wi-fi front doorbell camera, thermostats, canned lights & front deadbolt w/entry code all controlled by an app! Fenced yard!
Zillow last checked: 8 hours ago
Listing updated: August 02, 2023 at 11:02am
Listing Provided by:
SHERRY MULLINS 615-506-5575,
Mullins Realty Group, LLC,
Rachel Mullins Harrell 615-300-3347,
Mullins Realty Group, LLC
Bought with:
Jason Muth, 362964
Compass RE
Source: RealTracs MLS as distributed by MLS GRID,MLS#: 2539514
Facts & features
Interior
Bedrooms & bathrooms
- Bedrooms: 5
- Bathrooms: 3
- Full bathrooms: 3
- Main level bedrooms: 1
Bedroom 1
- Area: 195 Square Feet
- Dimensions: 15x13
Bedroom 2
- Features: Walk-In Closet(s)
- Level: Walk-In Closet(s)
- Area: 156 Square Feet
- Dimensions: 13x12
Bedroom 3
- Features: Walk-In Closet(s)
- Level: Walk-In Closet(s)
- Area: 144 Square Feet
- Dimensions: 12x12
Bedroom 4
- Features: Walk-In Closet(s)
- Level: Walk-In Closet(s)
- Area: 168 Square Feet
- Dimensions: 14x12
Bonus room
- Area: 320 Square Feet
- Dimensions: 20x16
Dining room
- Features: Formal
- Level: Formal
- Area: 168 Square Feet
- Dimensions: 14x12
Kitchen
- Features: Pantry
- Level: Pantry
- Area: 220 Square Feet
- Dimensions: 20x11
Living room
- Area: 400 Square Feet
- Dimensions: 20x20
Heating
- Central, Natural Gas
Cooling
- Central Air, Electric
Appliances
- Included: Dishwasher, Disposal, Microwave, Double Oven, Electric Oven, Cooktop
- Laundry: Utility Connection
Features
- Ceiling Fan(s), Smart Thermostat, Storage, Walk-In Closet(s), Entrance Foyer
- Flooring: Carpet, Tile
- Basement: Crawl Space
- Number of fireplaces: 1
- Fireplace features: Gas
Interior area
- Total structure area: 3,146
- Total interior livable area: 3,146 sqft
- Finished area above ground: 3,146
Property
Parking
- Total spaces: 3
- Parking features: Garage Door Opener, Garage Faces Front
- Attached garage spaces: 3
Features
- Levels: Two
- Stories: 2
- Patio & porch: Porch, Covered, Deck, Patio
- Pool features: Association
- Has spa: Yes
- Spa features: Private
- Fencing: Back Yard
Lot
- Size: 8,276 sqft
- Features: Level
Details
- Parcel number: 076F G 01900 000
- Special conditions: Standard
Construction
Type & style
- Home type: SingleFamily
- Property subtype: Single Family Residence, Residential
Materials
- Brick
Condition
- New construction: No
- Year built: 2021
Utilities & green energy
- Sewer: Public Sewer
- Water: Public
- Utilities for property: Electricity Available, Water Available, Underground Utilities
Community & neighborhood
Security
- Security features: Security System, Smoke Detector(s)
Location
- Region: Mount Juliet
- Subdivision: Kelsey Glen Ph7
HOA & financial
HOA
- Has HOA: Yes
- HOA fee: $47 monthly
- Amenities included: Playground, Pool, Underground Utilities, Trail(s)
- Services included: Recreation Facilities
Price history
| Date | Event | Price |
|---|---|---|
| 7/31/2023 | Sold | $711,000+3.1%$226/sqft |
Source: | ||
| 7/7/2023 | Pending sale | $689,900$219/sqft |
Source: | ||
| 6/26/2023 | Contingent | $689,900$219/sqft |
Source: | ||
| 6/23/2023 | Listed for sale | $689,900$219/sqft |
Source: | ||
Public tax history
Tax history is unavailable.
Find assessor info on the county website
Neighborhood: 37122
Nearby schools
GreatSchools rating
- 7/10Springdale Elementary SchoolGrades: PK-5Distance: 1 mi
- 6/10West Wilson Middle SchoolGrades: 6-8Distance: 2 mi
- 8/10Mt. Juliet High SchoolGrades: 9-12Distance: 3.7 mi
Schools provided by the listing agent
- Elementary: Springdale Elementary School
- Middle: West Wilson Middle School
- High: Mt. Juliet High School
Source: RealTracs MLS as distributed by MLS GRID. This data may not be complete. We recommend contacting the local school district to confirm school assignments for this home.
Get a cash offer in 3 minutes
Find out how much your home could sell for in as little as 3 minutes with a no-obligation cash offer.
Estimated market value
$695,900
