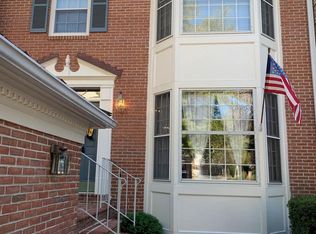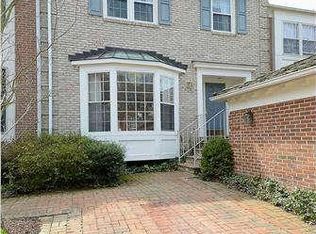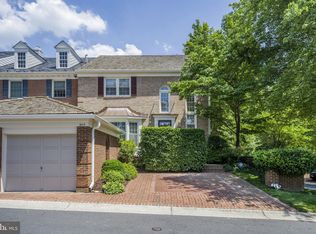Sold for $1,350,000 on 08/04/25
$1,350,000
8009 Rising Ridge Rd, Bethesda, MD 20817
3beds
3,834sqft
Townhouse
Built in 1989
3,780 Square Feet Lot
$1,342,800 Zestimate®
$352/sqft
$5,307 Estimated rent
Home value
$1,342,800
$1.24M - $1.46M
$5,307/mo
Zestimate® history
Loading...
Owner options
Explore your selling options
What's special
* All offers due by 10:00 AM on Sunday* This is a rare opportunity to own a fully renovated turnkey end-unit townhome in Riverhill, one of Bethesda's most desirable and rarely available communities. Known for its classic architecture, spacious layouts and unbeatable location with easy access to the entire DMV area, Riverhill offers a unique blend of timeless charm and modern convenience. 8009 Rising Ridge Road has been beautifully updated throughout, showcasing elegant design and exceptional functionality. At the heart of the home is a showstopping renovated kitchen featuring an oversized quartz island with a waterfall edge, sleek cabinetry, top-of-the -line appliances, surround sound and generous storage.-ideal for everyday living and offering the perfect space for gathering with family and friends. The main level also includes a dedicated home office, fully renovated powder room, a living room with a gas fireplace, a spacious family room that opens to a private deck, accessible from both the kitchen and family room for seamless indoor-outdoor living. Upstairs, the primary suite offers two walk-in closets and a renovated spa-inspired bath with heated floors. Two additional bedrooms, a fully renovated hall bath and separate laundry area complete the upper level. The fully finished lower level features high ceilings, a versatile recreation space, wet bar, projector and direct walkout access to the private brick patio- ideal for alfresco gatherings or relaxation. This level also includes a renovated full bath an art/game room and an additional room perfect for a home gym as well as ample storage. Every detail of this home has been meticulously curated for comfort, style and modern living. Simply move in and enjoy!
Zillow last checked: 8 hours ago
Listing updated: August 06, 2025 at 11:10am
Listed by:
Adriana Ruan 202-617-0839,
RLAH @properties
Bought with:
Mrs. Barbara A Skardis, 302562
TTR Sotheby's International Realty
Source: Bright MLS,MLS#: MDMC2183096
Facts & features
Interior
Bedrooms & bathrooms
- Bedrooms: 3
- Bathrooms: 4
- Full bathrooms: 3
- 1/2 bathrooms: 1
- Main level bathrooms: 1
Basement
- Level: Lower
Family room
- Level: Main
Game room
- Level: Lower
Kitchen
- Level: Main
Laundry
- Level: Upper
Living room
- Level: Main
Media room
- Level: Lower
Recreation room
- Level: Lower
Storage room
- Level: Lower
Study
- Level: Main
Heating
- Forced Air, Natural Gas
Cooling
- Central Air, Electric
Appliances
- Included: Electric Water Heater
- Laundry: Laundry Room
Features
- Kitchen - Gourmet, Eat-in Kitchen, Kitchen Island, Sound System, Walk-In Closet(s), Bar, Soaking Tub, Bathroom - Walk-In Shower, Ceiling Fan(s), Family Room Off Kitchen, Pantry, Recessed Lighting, Upgraded Countertops
- Flooring: Hardwood, Carpet, Ceramic Tile, Wood
- Basement: Finished,Heated,Exterior Entry,Rear Entrance
- Number of fireplaces: 1
Interior area
- Total structure area: 5,094
- Total interior livable area: 3,834 sqft
- Finished area above ground: 2,574
- Finished area below ground: 1,260
Property
Parking
- Total spaces: 4
- Parking features: Garage Faces Front, Attached, Driveway, On Street
- Attached garage spaces: 2
- Uncovered spaces: 2
Accessibility
- Accessibility features: None
Features
- Levels: Three
- Stories: 3
- Pool features: None
Lot
- Size: 3,780 sqft
Details
- Additional structures: Above Grade, Below Grade
- Parcel number: 161002501664
- Zoning: RT10.
- Special conditions: Standard
Construction
Type & style
- Home type: Townhouse
- Architectural style: Colonial
- Property subtype: Townhouse
Materials
- Brick
- Foundation: Brick/Mortar
- Roof: Shake
Condition
- New construction: No
- Year built: 1989
Utilities & green energy
- Sewer: Public Sewer
- Water: Public
Community & neighborhood
Location
- Region: Bethesda
- Subdivision: Stoneyhurst Center
HOA & financial
HOA
- Has HOA: Yes
- HOA fee: $165 monthly
Other
Other facts
- Listing agreement: Exclusive Right To Sell
- Ownership: Fee Simple
Price history
| Date | Event | Price |
|---|---|---|
| 8/4/2025 | Sold | $1,350,000+13%$352/sqft |
Source: | ||
| 6/8/2025 | Pending sale | $1,195,000$312/sqft |
Source: | ||
| 6/5/2025 | Listed for sale | $1,195,000+55.4%$312/sqft |
Source: | ||
| 2/5/2013 | Sold | $769,000-2.5%$201/sqft |
Source: Public Record | ||
| 12/4/2012 | Listed for sale | $789,000+12.7%$206/sqft |
Source: Washington Fine Properties #MC7972671 | ||
Public tax history
| Year | Property taxes | Tax assessment |
|---|---|---|
| 2025 | $10,860 +3.6% | $943,100 +3.6% |
| 2024 | $10,482 +3.6% | $910,500 +3.7% |
| 2023 | $10,115 +8.4% | $877,900 +3.9% |
Find assessor info on the county website
Neighborhood: 20817
Nearby schools
GreatSchools rating
- 10/10Seven Locks Elementary SchoolGrades: PK-5Distance: 1.3 mi
- 9/10Cabin John Middle SchoolGrades: 6-8Distance: 2.7 mi
- 9/10Winston Churchill High SchoolGrades: 9-12Distance: 3.5 mi
Schools provided by the listing agent
- District: Montgomery County Public Schools
Source: Bright MLS. This data may not be complete. We recommend contacting the local school district to confirm school assignments for this home.

Get pre-qualified for a loan
At Zillow Home Loans, we can pre-qualify you in as little as 5 minutes with no impact to your credit score.An equal housing lender. NMLS #10287.
Sell for more on Zillow
Get a free Zillow Showcase℠ listing and you could sell for .
$1,342,800
2% more+ $26,856
With Zillow Showcase(estimated)
$1,369,656

