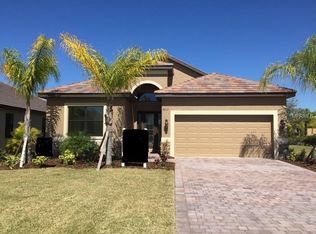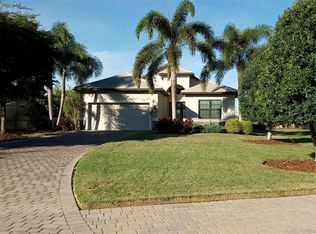Sold for $640,000
$640,000
8009 Rio Bella Pl, University Park, FL 34201
3beds
2,086sqft
Single Family Residence
Built in 2015
7,309 Square Feet Lot
$600,000 Zestimate®
$307/sqft
$3,616 Estimated rent
Home value
$600,000
$546,000 - $660,000
$3,616/mo
Zestimate® history
Loading...
Owner options
Explore your selling options
What's special
Lovely open floor plan with expansive pool view from the living, kitchen and dinning rooms. Florida living and entertaining at its best. From the foyer, to the left is the studio/office, right are two bedrooms and bath with dual sinks as a bonus, and a tub/shower combination.. Split plan with owners suite on the other end of the house for ultimate privacy. The kitchen boasts a natural gas range with double ovens, large breakfast bar with seating for the entire family, livingroom has vaulted ceilings with tall sliders opening to the pool, a covered lanai, and cathedral caged pool area, 39' x 18', all with decorative paver brick. Large owners suite with oversized walk-in-closet includes built in's to organize everything. The owners bath has a walk in shower, dual shower heads, private toilet area, long vanity, dual sinks and a linen closet. Enjoy kayaking, bird watching or fishing on the Manatee river, launch and dock are located at the end of 1st cul de sac, San Miguel Cove.
Zillow last checked: 8 hours ago
Listing updated: December 17, 2024 at 12:00pm
Listing Provided by:
Regina Swilley 941-504-0947,
SWILLEY & ASSOCIATES REALTY 941-504-0947,
Amanda Gworek,
SWILLEY & ASSOCIATES REALTY
Bought with:
Kathryn Scott, 0657911
COLDWELL BANKER REALTY
Source: Stellar MLS,MLS#: A4620161 Originating MLS: Sarasota - Manatee
Originating MLS: Sarasota - Manatee

Facts & features
Interior
Bedrooms & bathrooms
- Bedrooms: 3
- Bathrooms: 2
- Full bathrooms: 2
Primary bedroom
- Features: Ceiling Fan(s), En Suite Bathroom, Walk-In Closet(s)
- Level: First
- Dimensions: 16x17
Bedroom 2
- Features: Ceiling Fan(s), Built-in Closet
- Level: First
- Dimensions: 10x11
Bedroom 3
- Features: Ceiling Fan(s), Built-in Closet
- Level: First
- Dimensions: 11x11
Primary bathroom
- Features: Dual Sinks, Makeup/Vanity Space, Multiple Shower Heads, Shower No Tub, Water Closet/Priv Toilet
- Level: First
- Dimensions: 12x12
Bathroom 2
- Features: Dual Sinks
- Level: First
- Dimensions: 11x11
Balcony porch lanai
- Level: First
- Dimensions: 21x10
Dining room
- Level: First
- Dimensions: 19x11
Foyer
- Level: First
- Dimensions: 6x7
Kitchen
- Features: Breakfast Bar
- Level: First
- Dimensions: 13x14
Laundry
- Level: First
- Dimensions: 10x8
Living room
- Level: First
- Dimensions: 18x19
Office
- Level: First
- Dimensions: 12x11
Heating
- Electric, Heat Pump
Cooling
- Central Air
Appliances
- Included: Dishwasher, Disposal, Dryer, Gas Water Heater, Range, Refrigerator, Washer
- Laundry: Inside, Laundry Room
Features
- Cathedral Ceiling(s), Ceiling Fan(s), High Ceilings, Living Room/Dining Room Combo, Open Floorplan, Primary Bedroom Main Floor, Solid Surface Counters, Split Bedroom, Vaulted Ceiling(s), Walk-In Closet(s)
- Flooring: Carpet, Tile
- Doors: Sliding Doors
- Windows: Hurricane Shutters
- Has fireplace: No
Interior area
- Total structure area: 2,803
- Total interior livable area: 2,086 sqft
Property
Parking
- Total spaces: 2
- Parking features: Garage Door Opener
- Attached garage spaces: 2
Features
- Levels: One
- Stories: 1
- Exterior features: Irrigation System, Rain Gutters, Sidewalk
- Has private pool: Yes
- Pool features: In Ground, Salt Water, Screen Enclosure
Lot
- Size: 7,309 sqft
- Features: Cul-De-Sac, Landscaped, Sidewalk
Details
- Parcel number: 1918914509
- Zoning: PDR/WPE/
- Special conditions: None
Construction
Type & style
- Home type: SingleFamily
- Property subtype: Single Family Residence
Materials
- Block, Stone, Stucco
- Foundation: Slab
- Roof: Tile
Condition
- New construction: No
- Year built: 2015
Utilities & green energy
- Sewer: Public Sewer
- Water: Public
- Utilities for property: Electricity Connected, Fire Hydrant, Public, Sprinkler Meter
Community & neighborhood
Location
- Region: University Park
- Subdivision: RIVA TRACE
HOA & financial
HOA
- Has HOA: Yes
- HOA fee: $237 monthly
- Association name: Advanced Management
Other fees
- Pet fee: $0 monthly
Other financial information
- Total actual rent: 0
Other
Other facts
- Ownership: Fee Simple
- Road surface type: Paved
Price history
| Date | Event | Price |
|---|---|---|
| 12/17/2024 | Sold | $640,000-2.3%$307/sqft |
Source: | ||
| 11/27/2024 | Pending sale | $655,000$314/sqft |
Source: | ||
| 9/6/2024 | Listed for sale | $655,000+74.7%$314/sqft |
Source: | ||
| 5/19/2016 | Sold | $375,000-5%$180/sqft |
Source: Stellar MLS #A4134801 Report a problem | ||
| 5/8/2016 | Pending sale | $394,900$189/sqft |
Source: MEDALLION REAL ESTATE #A4134801 Report a problem | ||
Public tax history
| Year | Property taxes | Tax assessment |
|---|---|---|
| 2024 | $5,070 +1.5% | $363,636 +3% |
| 2023 | $4,997 +2.8% | $353,045 +3% |
| 2022 | $4,862 +0.2% | $342,762 +3% |
Find assessor info on the county website
Neighborhood: 34201
Nearby schools
GreatSchools rating
- 10/10Robert Willis Elementary SchoolGrades: PK-5Distance: 4 mi
- 4/10Braden River Middle SchoolGrades: 6-8Distance: 1.9 mi
- 4/10Braden River High SchoolGrades: 9-12Distance: 3.1 mi
Schools provided by the listing agent
- Middle: Braden River Middle
- High: Braden River High
Source: Stellar MLS. This data may not be complete. We recommend contacting the local school district to confirm school assignments for this home.
Get a cash offer in 3 minutes
Find out how much your home could sell for in as little as 3 minutes with a no-obligation cash offer.
Estimated market value$600,000
Get a cash offer in 3 minutes
Find out how much your home could sell for in as little as 3 minutes with a no-obligation cash offer.
Estimated market value
$600,000

