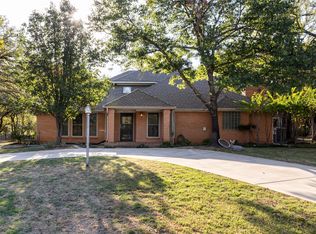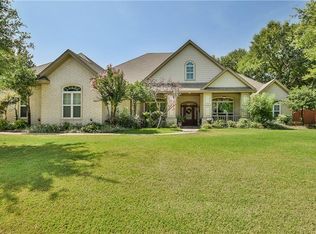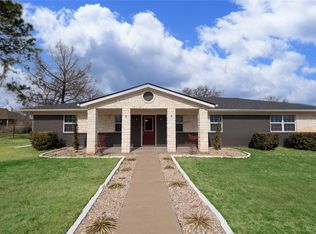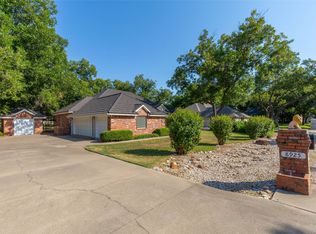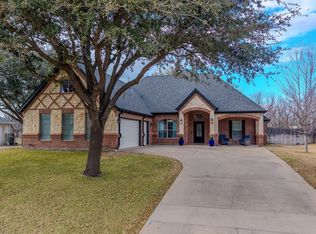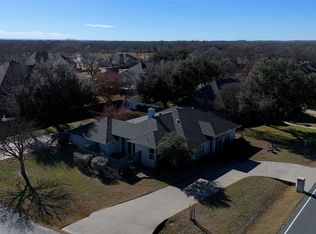MOTIVATED SELLERS!! GORGEOUS CORNER LANDSCAPED DOUBLE LOT WITH LOTS OF TREES.This 2,862 SF 2 story home has 3 bedrooms, 2 baths, 3 car garage, sunroom and a bonus room upstairs. Office with a built in desk coul be a 4th bedroom. Beautiful front porch to enjoy that morning cup of coffee. Roof replaced 2024. Spacious Laundry Room has lots of storage cabinets, counter space, room for a freezer, craft table and a partial bath.Wood burning fireplace in dining room. Oversized 3 car garage has room for golf cart and shop area and is detached, but connected by a covered breezeway. Refrigerator, Washer & Dryer to remain. Main garage is 22x22 and 3rd garage is 12x22 and has a workbench.
Pecan Plantation Owners Association requires a one-time Initiation Fee of $4,342.00 plus a Transfer Fee of $1,153.97. Total PPOA fees due and payable at closing are $5,495.97.
Pending
Price cut: $25K (12/31)
$399,900
8009 Ravenswood Rd, Granbury, TX 76049
3beds
2,862sqft
Est.:
Single Family Residence
Built in 1988
0.85 Acres Lot
$-- Zestimate®
$140/sqft
$250/mo HOA
What's special
Beautiful front porchBonus room upstairs
- 485 days |
- 465 |
- 15 |
Likely to sell faster than
Zillow last checked: 8 hours ago
Listing updated: February 11, 2026 at 03:40pm
Listed by:
Beth Shearon 0567728 (817)578-0555,
Peerless Realty Group 817-578-0555
Source: NTREIS,MLS#: 20743879
Facts & features
Interior
Bedrooms & bathrooms
- Bedrooms: 3
- Bathrooms: 2
- Full bathrooms: 2
Primary bedroom
- Features: Ceiling Fan(s), Dual Sinks, Hollywood Bath, Sitting Area in Primary, Separate Shower, Walk-In Closet(s)
- Level: First
- Dimensions: 17 x 20
Bedroom
- Features: Ceiling Fan(s), Split Bedrooms, Walk-In Closet(s)
- Level: First
- Dimensions: 13 x 11
Bedroom
- Features: Ceiling Fan(s), Split Bedrooms
- Level: First
- Dimensions: 12 x 11
Bonus room
- Features: Ceiling Fan(s)
- Level: Second
- Dimensions: 15 x 12
Dining room
- Features: Fireplace
- Level: First
- Dimensions: 14 x 14
Kitchen
- Features: Breakfast Bar, Built-in Features, Ceiling Fan(s), Kitchen Island, Pantry
- Level: First
- Dimensions: 15 x 14
Laundry
- Features: Built-in Features, Closet, Utility Sink
- Level: First
- Dimensions: 16 x 10
Living room
- Features: Built-in Features, Ceiling Fan(s)
- Level: First
- Dimensions: 30 x 15
Office
- Features: Built-in Features, Ceiling Fan(s)
- Level: First
- Dimensions: 12 x 11
Sunroom
- Level: First
- Dimensions: 14 x 15
Heating
- Central, Electric
Cooling
- Central Air, Ceiling Fan(s), Electric
Appliances
- Included: Dishwasher, Electric Cooktop, Electric Oven, Disposal, Microwave, Refrigerator, Vented Exhaust Fan
- Laundry: Washer Hookup, Electric Dryer Hookup, Laundry in Utility Room
Features
- High Speed Internet, Kitchen Island, Pantry
- Flooring: Carpet, Ceramic Tile, Wood
- Windows: Window Coverings
- Has basement: No
- Number of fireplaces: 1
- Fireplace features: Dining Room, Wood Burning
Interior area
- Total interior livable area: 2,862 sqft
Video & virtual tour
Property
Parking
- Total spaces: 3
- Parking features: Garage, Garage Door Opener, Oversized, Garage Faces Rear, RV Access/Parking
- Garage spaces: 3
Features
- Levels: Two
- Stories: 2
- Patio & porch: Front Porch, Patio, Covered
- Exterior features: Rain Gutters
- Pool features: None, Community
Lot
- Size: 0.85 Acres
- Dimensions: 146 x 46 x 33 x 165 x 309
- Features: Corner Lot, Cul-De-Sac, Landscaped, Many Trees, Subdivision, Sprinkler System
- Residential vegetation: Grassed
Details
- Parcel number: R000027842
Construction
Type & style
- Home type: SingleFamily
- Architectural style: Traditional,Detached
- Property subtype: Single Family Residence
- Attached to another structure: Yes
Materials
- Brick, Wood Siding
- Foundation: Slab
- Roof: Composition
Condition
- Year built: 1988
Utilities & green energy
- Sewer: Septic Tank
- Utilities for property: Electricity Available, Municipal Utilities, Septic Available, Underground Utilities, Water Available
Green energy
- Energy efficient items: Insulation
Community & HOA
Community
- Features: Boat Facilities, Clubhouse, Dock, Fenced Yard, Golf, Gated, Marina, Playground, Park, Pool, Airport/Runway, Tennis Court(s), Trails/Paths
- Security: Gated with Guard
- Subdivision: Pecan Plantation
HOA
- Has HOA: Yes
- Services included: All Facilities, Association Management, Maintenance Structure, Security
- HOA fee: $250 monthly
- HOA name: Pecan Plantation OA
- HOA phone: 817-573-0594
Location
- Region: Granbury
Financial & listing details
- Price per square foot: $140/sqft
- Tax assessed value: $473,520
- Annual tax amount: $5,368
- Date on market: 10/24/2024
- Cumulative days on market: 474 days
- Listing terms: Cash,Conventional,FHA,VA Loan
- Electric utility on property: Yes
- Road surface type: Asphalt
Estimated market value
Not available
Estimated sales range
Not available
$3,308/mo
Price history
Price history
| Date | Event | Price |
|---|---|---|
| 2/11/2026 | Pending sale | $399,900$140/sqft |
Source: NTREIS #20743879 Report a problem | ||
| 2/4/2026 | Contingent | $399,900$140/sqft |
Source: NTREIS #20743879 Report a problem | ||
| 12/31/2025 | Price change | $399,900-5.9%$140/sqft |
Source: NTREIS #20743879 Report a problem | ||
| 9/30/2025 | Price change | $424,900-5.4%$148/sqft |
Source: NTREIS #20743879 Report a problem | ||
| 8/7/2025 | Price change | $449,000-3.4%$157/sqft |
Source: NTREIS #20743879 Report a problem | ||
| 6/18/2025 | Price change | $464,900-3.1%$162/sqft |
Source: NTREIS #20743879 Report a problem | ||
| 4/12/2025 | Price change | $479,900-2%$168/sqft |
Source: NTREIS #20743879 Report a problem | ||
| 1/18/2025 | Price change | $489,900-2%$171/sqft |
Source: NTREIS #20743879 Report a problem | ||
| 10/24/2024 | Listed for sale | $499,900+51.7%$175/sqft |
Source: NTREIS #20743879 Report a problem | ||
| 12/12/2018 | Sold | -- |
Source: Agent Provided Report a problem | ||
| 10/24/2018 | Price change | $329,500-2.9%$115/sqft |
Source: CENTURY 21 Shirley Hooks, Inc. #13935981 Report a problem | ||
| 10/5/2018 | Price change | $339,500-2.9%$119/sqft |
Source: CENTURY 21 Shirley Hooks, Inc. #13935981 Report a problem | ||
| 9/19/2018 | Listed for sale | $349,500$122/sqft |
Source: CENTURY 21 Shirley Hooks, Inc. #13935981 Report a problem | ||
Public tax history
Public tax history
| Year | Property taxes | Tax assessment |
|---|---|---|
| 2024 | $1,601 -4.3% | $473,520 -3.7% |
| 2023 | $1,673 -50.9% | $491,550 +11.9% |
| 2022 | $3,405 -0.6% | $439,450 +32.6% |
| 2021 | $3,427 -0.1% | $331,450 +9.1% |
| 2020 | $3,430 | $303,850 +4.5% |
| 2019 | $3,430 +112% | $290,770 +7.2% |
| 2018 | $1,618 | $271,340 +8.6% |
| 2017 | $1,618 | $249,960 +9.6% |
| 2016 | $1,618 -7.2% | $228,000 +2.6% |
| 2015 | $1,744 | $222,180 +10.7% |
| 2014 | $1,744 | $200,770 -0.7% |
| 2013 | -- | $202,160 -2.7% |
| 2012 | -- | $207,780 -1% |
| 2011 | -- | $209,880 |
| 2010 | -- | $209,880 -2.2% |
| 2009 | -- | $214,630 +3.9% |
| 2008 | -- | $206,570 +4.8% |
| 2007 | -- | $197,110 |
| 2006 | -- | $197,110 +0.2% |
| 2005 | -- | $196,700 +3.5% |
| 2004 | -- | $190,000 |
| 2003 | -- | $190,000 +6.4% |
| 2002 | -- | $178,510 |
| 2001 | -- | $178,510 +2.8% |
| 2000 | -- | $173,710 |
Find assessor info on the county website
BuyAbility℠ payment
Est. payment
$2,442/mo
Principal & interest
$1865
Property taxes
$327
HOA Fees
$250
Climate risks
Neighborhood: Pecan Plantation
Nearby schools
GreatSchools rating
- 6/10Mambrino SchoolGrades: PK-5Distance: 4.7 mi
- 7/10Acton Middle SchoolGrades: 6-8Distance: 7.5 mi
- 5/10Granbury High SchoolGrades: 9-12Distance: 11.4 mi
Schools provided by the listing agent
- Elementary: Mambrino
- Middle: Acton
- High: Granbury
- District: Granbury ISD
Source: NTREIS. This data may not be complete. We recommend contacting the local school district to confirm school assignments for this home.
