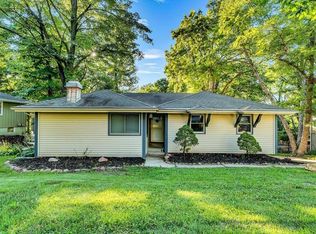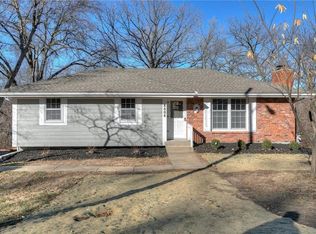Finally, A ranch home with everything that you need! Move-in ready and recently improved! A full finished basement boasts waterproof luxury vinyl planks and a neutral palette throughout. Granite counters in the kitchen and NEW WINDOWS and carpet throughout the home! WASHER, DRYER, and REFRIGERATOR included! New stair carpet installed 10/31/2022. Huge backyard with wooden fence and shed. Located in the highly-sought-after Park Hill School District and Park Hill South High School.
This property is off market, which means it's not currently listed for sale or rent on Zillow. This may be different from what's available on other websites or public sources.

