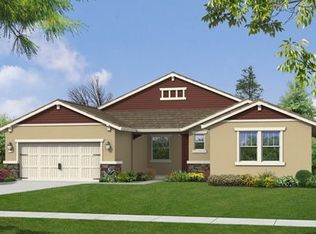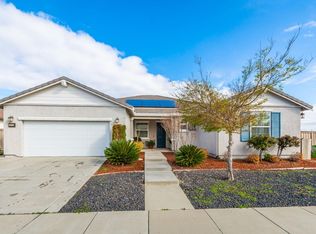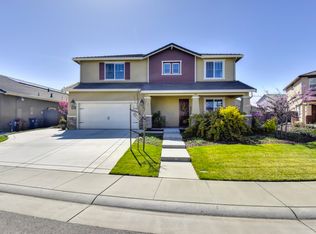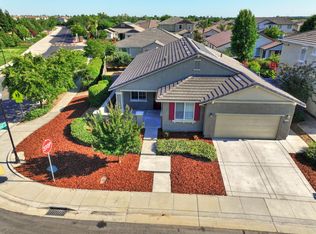Closed
$742,000
8009 Maiss Way, Elk Grove, CA 95757
4beds
2,038sqft
Single Family Residence
Built in 2012
7,061.08 Square Feet Lot
$689,500 Zestimate®
$364/sqft
$2,860 Estimated rent
Home value
$689,500
$655,000 - $724,000
$2,860/mo
Zestimate® history
Loading...
Owner options
Explore your selling options
What's special
Step inside and welcome home to this beautiful 4-bedroom, 2-bathroom Lennar-built Melody model home in The Grove at Laguna Ridge. With 2038 sq ft of space, the open-concept design is perfect for hosting guests. The spacious living room and open family room with a dining area and kitchen create a warm, inviting atmosphere. The kitchen boasts an island with a sink and breakfast bar, stainless steel appliances, granite countertops, and a pantry closet to store your additional goodies. The primary bedroom features an en-suite bathroom with a soaking tub, standing shower, walk-in closet with custom built-ins, and a dual vanity. Some energy-efficient features include solar, ceiling fans in all bedrooms, and dual-pane windows throughout. Step outside to a covered patio attached to the home, along with a lush backyard with ample space for your favorite fruit trees, bushes, and flowers, perfect for relaxation and entertaining. Conveniently located within walking distance to parks, shopping, and more, this home offers comfort and accessibility. Don't miss the chance to make this delightful property your new home sweet home!
Zillow last checked: 8 hours ago
Listing updated: February 23, 2024 at 02:58pm
Listed by:
Victoria Witham DRE #01456452 916-718-1751,
Witham Real Estate
Bought with:
Alliance Bay Realty
Source: MetroList Services of CA,MLS#: 224004728Originating MLS: MetroList Services, Inc.
Facts & features
Interior
Bedrooms & bathrooms
- Bedrooms: 4
- Bathrooms: 2
- Full bathrooms: 2
Primary bedroom
- Features: Walk-In Closet
Primary bathroom
- Features: Shower Stall(s), Double Vanity, Sunken Tub, Tile
Dining room
- Features: Dining/Family Combo, Space in Kitchen
Kitchen
- Features: Pantry Cabinet, Granite Counters, Island w/Sink
Heating
- Central
Cooling
- Ceiling Fan(s), Central Air
Appliances
- Included: Free-Standing Gas Oven, Gas Cooktop, Dishwasher, Disposal, Microwave, Plumbed For Ice Maker, Self Cleaning Oven
- Laundry: Cabinets, Inside
Features
- Flooring: Carpet, Laminate, Tile
- Has fireplace: No
Interior area
- Total interior livable area: 2,038 sqft
Property
Parking
- Total spaces: 2
- Parking features: Garage Door Opener, Garage Faces Front
- Garage spaces: 2
Features
- Stories: 1
- Fencing: Back Yard,Wood
Lot
- Size: 7,061 sqft
- Features: Sprinklers In Front, Landscape Back, Landscape Front
Details
- Parcel number: 13220900260000
- Zoning description: Rd-5
- Special conditions: Standard
Construction
Type & style
- Home type: SingleFamily
- Architectural style: Contemporary
- Property subtype: Single Family Residence
Materials
- Stucco, Frame, Wood
- Foundation: Slab
- Roof: Tile
Condition
- Year built: 2012
Details
- Builder name: Lennar Homes
Utilities & green energy
- Sewer: In & Connected
- Water: Public
- Utilities for property: Public, Solar, Natural Gas Connected
Green energy
- Energy generation: Solar
Community & neighborhood
Location
- Region: Elk Grove
Other
Other facts
- Road surface type: Paved
Price history
| Date | Event | Price |
|---|---|---|
| 10/4/2024 | Listing removed | $3,200$2/sqft |
Source: Zillow Rentals | ||
| 10/1/2024 | Listed for rent | $3,200$2/sqft |
Source: Zillow Rentals | ||
| 10/1/2024 | Listing removed | $3,200$2/sqft |
Source: Zillow Rentals | ||
| 9/30/2024 | Listed for rent | $3,200$2/sqft |
Source: Zillow Rentals | ||
| 2/23/2024 | Sold | $742,000+1.6%$364/sqft |
Source: MetroList Services of CA #224004728 | ||
Public tax history
| Year | Property taxes | Tax assessment |
|---|---|---|
| 2025 | -- | $756,725 +9.7% |
| 2024 | $12,045 +23% | $690,000 +27.6% |
| 2023 | $9,791 +2.8% | $540,903 +2% |
Find assessor info on the county website
Neighborhood: 95757
Nearby schools
GreatSchools rating
- 8/10Zehnder Ranch ElementaryGrades: K-6Distance: 0.2 mi
- 8/10Elizabeth Pinkerton Middle SchoolGrades: 7-8Distance: 0.8 mi
- 10/10Cosumnes Oaks High SchoolGrades: 9-12Distance: 0.7 mi
Get a cash offer in 3 minutes
Find out how much your home could sell for in as little as 3 minutes with a no-obligation cash offer.
Estimated market value
$689,500
Get a cash offer in 3 minutes
Find out how much your home could sell for in as little as 3 minutes with a no-obligation cash offer.
Estimated market value
$689,500



