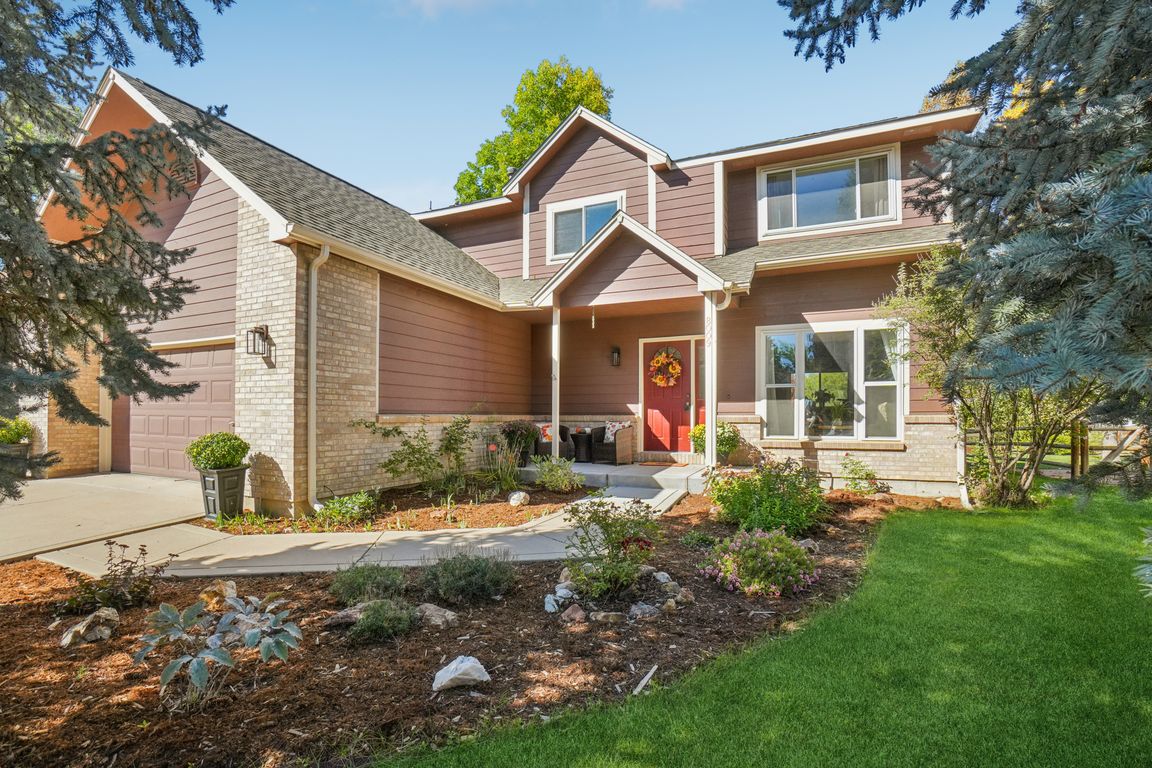
For sale
$1,190,000
4beds
2,856sqft
8009 James Ct, Niwot, CO 80503
4beds
2,856sqft
Residential-detached, residential
Built in 1991
8,872 sqft
2 Attached garage spaces
$417 price/sqft
$148 monthly HOA fee
What's special
Welcome home to this beautifully updated two-story residence tucked away on a quiet cul-de-sac in the heart of Niwot. The property backs directly to HOA-maintained open space with trees and walking trails, creating a peaceful and private setting. Inside, the main level features hardwood floors, abundant natural light from large south-facing ...
- 12 days |
- 634 |
- 24 |
Likely to sell faster than
Source: IRES,MLS#: 1045205
Travel times
Living Room
Kitchen
Primary Bedroom
Zillow last checked: 7 hours ago
Listing updated: October 17, 2025 at 09:01am
Listed by:
Tara Littell 303-819-2761,
Compass - Boulder
Source: IRES,MLS#: 1045205
Facts & features
Interior
Bedrooms & bathrooms
- Bedrooms: 4
- Bathrooms: 3
- Full bathrooms: 2
- 1/2 bathrooms: 1
Primary bedroom
- Area: 180
- Dimensions: 12 x 15
Bedroom 2
- Area: 110
- Dimensions: 10 x 11
Bedroom 3
- Area: 130
- Dimensions: 10 x 13
Bedroom 4
- Area: 121
- Dimensions: 11 x 11
Dining room
- Area: 132
- Dimensions: 11 x 12
Family room
- Area: 240
- Dimensions: 15 x 16
Kitchen
- Area: 176
- Dimensions: 16 x 11
Living room
- Area: 208
- Dimensions: 13 x 16
Heating
- Forced Air
Cooling
- Central Air
Appliances
- Included: Gas Range/Oven, Dishwasher, Refrigerator, Microwave
- Laundry: Washer/Dryer Hookups, In Basement
Features
- Eat-in Kitchen, Separate Dining Room, Cathedral/Vaulted Ceilings, Walk-In Closet(s), Walk-in Closet
- Flooring: Wood, Wood Floors, Carpet
- Windows: Window Coverings, Skylight(s), Skylights
- Basement: Partial,Partially Finished
- Has fireplace: Yes
- Fireplace features: Gas, Family/Recreation Room Fireplace
Interior area
- Total structure area: 2,856
- Total interior livable area: 2,856 sqft
- Finished area above ground: 1,940
- Finished area below ground: 916
Video & virtual tour
Property
Parking
- Total spaces: 2
- Parking features: Garage - Attached
- Attached garage spaces: 2
- Details: Garage Type: Attached
Features
- Levels: Two
- Stories: 2
- Patio & porch: Deck
Lot
- Size: 8,872 Square Feet
- Features: Lawn Sprinkler System, Cul-De-Sac, Level, Abuts Private Open Space
Details
- Additional structures: Kennel/Dog Run
- Parcel number: R0103998
- Zoning: RR
- Special conditions: Private Owner
Construction
Type & style
- Home type: SingleFamily
- Property subtype: Residential-Detached, Residential
Materials
- Wood/Frame, Brick
- Roof: Composition
Condition
- Not New, Previously Owned
- New construction: No
- Year built: 1991
Utilities & green energy
- Electric: Electric, Xcel
- Gas: Natural Gas, Xcel
- Sewer: District Sewer
- Water: District Water, Left hand water
- Utilities for property: Natural Gas Available, Electricity Available, Cable Available, Trash: Western
Green energy
- Energy efficient items: Southern Exposure
Community & HOA
Community
- Subdivision: Johnson Farm
HOA
- Has HOA: Yes
- Services included: Common Amenities
- HOA fee: $148 monthly
Location
- Region: Niwot
Financial & listing details
- Price per square foot: $417/sqft
- Tax assessed value: $974,100
- Annual tax amount: $6,098
- Date on market: 10/7/2025
- Listing terms: Cash,Conventional
- Exclusions: Sellers Personal Property And Staging Items
- Electric utility on property: Yes
- Road surface type: Paved, Asphalt