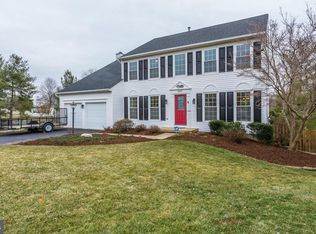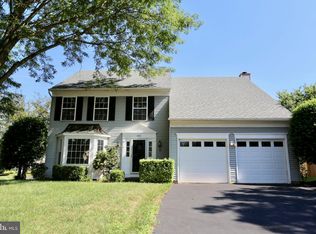BEAUTIFUL!! Formal living & dining rooms with newer hardwood floors. Remodeled kitchen with cherry cabinets with soft-close, granite, center island, garden window, recessed lights and tile floor. Breakfast area. Open concept to family room. Large primary bedroom with w/i closet and luxury bath. Remodeled hall bath. Nice sized secondary bedrooms. Fully finished wlk-out lower level with rec-room, office, legal 5th bedroom with dual closets, full bath. ENJOY the evenings in the screened in porch, large open deck with stairs to lower level patio, fenced yard and secure shed storage. Mature landscaping. Nice views, no rear homes. Lots of updates including roof, siding, some windows, paver walkways, sealed driveway, custom closet shelving and SO MUCH MORE! Not to mention LOCATION! close to VRE, shopping and commuting routes.
This property is off market, which means it's not currently listed for sale or rent on Zillow. This may be different from what's available on other websites or public sources.

