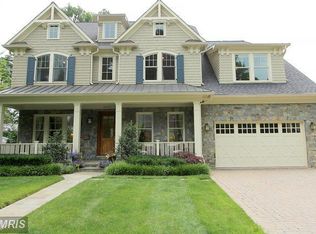WALK to BETHESDA METRO, CAPITAL CRESCENT TRAIL, and the SUNDAY FARMERS' MARKET! The charming front porch welcomes you into this spacious 5 bedroom, 5 1/2 bath home with great flow for entertaining. Totally rebuilt in 2001 , a wonderful 2006 three-story Brendan O'Neill expansion added a new main floor sunken living room with coffered ceiling, second-level huge private Master Suite with tray ceiling, and lower level walk-up basement. Main floor offers gourmet kitchen with large breakfast area and adjoining butlers pantry and wine bar, adjacent family room with fireplace and French doors to screened porch, formal living room and separate dining room, and 2 offices. Second floor features 5 bedrooms and 4 full baths, as well as spacious laundry room. Large recreation room and full bath in lower level. Generous storage throughout. Screened porch with entry from two different rooms adds a serene 3-season gathering space. Stone circular drive provides off-street parking for 6 cars. Best buy in close-in Bethesda and a great opportunity to get close to the action!
This property is off market, which means it's not currently listed for sale or rent on Zillow. This may be different from what's available on other websites or public sources.
