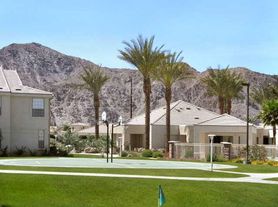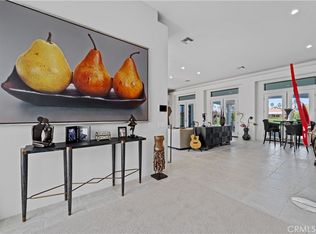GREAT LOCATION near popular schools/La Quinta High School - Available immediatly! Offered unfurnished however, furnishings are negotiable if needed.
Welcome to your modern desert sanctuary a former model home nestled in the prestigious Gallery at Indian Springs, centrally located near North La Quinta, the Big Rock Golf Course, and La Quinta's 111 shopping district. This single-story residence offers 3 bedrooms and 3 bathrooms across 2,114 sq ft of thoughtfully designed living space. Built in 2019, this former model home features premium finishes, custom upgrades, and a layout designed for comfort and convenience.
Key Features
Gourmet Kitchen: Stainless steel appliances, granite countertops, and a spacious island ideal for entertaining.
Light-Filled Living Area: North-facing great room with large sliding doors for seamless indoor-outdoor living.
Spacious Bedrooms: All three bedrooms feature en-suite bathrooms and ample closet space.
Garage: Attached two-car garage with additional golf cart space and epoxy-coated flooring.
Backyard Enhancements
The backyard has been recently upgraded with high-quality turf, expanding the usable outdoor space and providing a lush, low-maintenance setting with access to a large green belt, perfect for dogs and play!
Community and Location
Located within the gated Gallery at Indian Springs community, residents enjoy a secure, quiet neighborhood with well-kept streets and common areas that is in close proximity to shopping, dining, great schools and the Big Rock Pub and Golf Clubhouse
Utilities:
Tenant is responsible for all utilities, including electricity, water, gas, tv, internet, trash service, and landscape maintenance is covered by HOA & landlord.
Pets with approval and extra fee. Hot tub is unoperational, however, if desired, landlord can have it operational for an additional cost to renter to cover the montly service.
Annual Lease - Offered unfurnished w/o pets. Furnishings and pets (if approved) are negoiatable for extra fee(s). Tenant is responsible for all utilities, including electricity, water, gas, tv, internet. Landscape maintenance is covered by HOA & landlord.
House for rent
Accepts Zillow applications
$3,250/mo
80088 Canyon Club Ct, Indio, CA 92201
3beds
2,114sqft
Price may not include required fees and charges.
Single family residence
Available now
Cats, small dogs OK
Central air
In unit laundry
Attached garage parking
Forced air
What's special
Attached two-car garageGourmet kitchenEn-suite bathroomsSpacious islandPremium finishesCustom upgradesThoughtfully designed living space
- 64 days |
- -- |
- -- |
Travel times
Facts & features
Interior
Bedrooms & bathrooms
- Bedrooms: 3
- Bathrooms: 3
- Full bathrooms: 3
Heating
- Forced Air
Cooling
- Central Air
Appliances
- Included: Dishwasher, Dryer, Microwave, Oven, Refrigerator, Washer
- Laundry: In Unit
Features
- Flooring: Carpet, Tile
Interior area
- Total interior livable area: 2,114 sqft
Property
Parking
- Parking features: Attached, Off Street
- Has attached garage: Yes
- Details: Contact manager
Features
- Exterior features: Bicycle storage, Close to Big Rock Pub, Close to Costco/Home Depot, Close to La Quinta High School, Close to popular schools, Electricity not included in rent, Garbage not included in rent, Gas not included in rent, Green Belt Location, Heating system: Forced Air, Internet not included in rent, No Utilities included in rent, Water not included in rent
Details
- Parcel number: 606660008
Construction
Type & style
- Home type: SingleFamily
- Property subtype: Single Family Residence
Community & HOA
Community
- Features: Clubhouse
Location
- Region: Indio
Financial & listing details
- Lease term: 1 Year
Price history
| Date | Event | Price |
|---|---|---|
| 10/10/2025 | Price change | $3,250-7%$2/sqft |
Source: Zillow Rentals | ||
| 9/3/2025 | Price change | $3,495-2.8%$2/sqft |
Source: Zillow Rentals | ||
| 8/19/2025 | Listed for rent | $3,595-6.6%$2/sqft |
Source: Zillow Rentals | ||
| 6/24/2025 | Listing removed | $3,850$2/sqft |
Source: Zillow Rentals | ||
| 5/17/2025 | Listed for rent | $3,850$2/sqft |
Source: Zillow Rentals | ||

