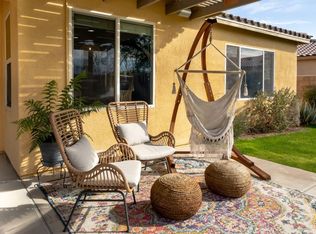Welcome to this beautifully maintained and expansive San Benito model in the highly sought-after 55+ community of Sun City Shadow Hills. 3 Bedrooms + Office, 2 bath, single story. The open-concept floor plan boasts spacious living areas, HARDWOOD FLOORS, GOURMET KITCHEN with GRANITE COUNTERTOPS and STAINLESS STEEL APPLIANCES, PLANTATION SHUTTERS, and plenty of natural light. The Master bedroom suite is a relaxing retreat with an en-suite bathroom and LARGE WALK-IN CLOSET. Enjoy the 3-bay garage providing ample space for two cars and a golf cart. New AC, large laundry room, and tile floors. Step outside to a serene backyard oasis featuring a COVERED PATIO, BUILT-IN BBQ, and BREATHTAKING MOUNTAIN VIEWS--ideal for relaxing or entertaining. Experience resort-style living with access to golf, pools, fitness centers, and an abundance of social activities in this vibrant community.
Move-in cost is $2950 (first month's rent) plus $2950 (security deposit) = $5900. Tenant is responsible for all utilities (gas, electric, water/sewer/trash). Oven range, microwave, dishwasher are INCLUDED. Refrigerator, washer/dryer are NOT INCLUDED. Property will be ready for move-in 7/15/25.
House for rent
$2,950/mo
80081 Camino Santa Elise, Indio, CA 92203
3beds
2,147sqft
Price may not include required fees and charges.
Single family residence
Available now
Cats, dogs OK
Central air
Hookups laundry
Attached garage parking
Forced air
What's special
Serene backyard oasisGourmet kitchenEn-suite bathroomMaster bedroom suiteLarge walk-in closetNatural lightOpen-concept floor plan
- 5 days
- on Zillow |
- -- |
- -- |
Travel times
Looking to buy when your lease ends?
Consider a first-time homebuyer savings account designed to grow your down payment with up to a 6% match & 4.15% APY.
Facts & features
Interior
Bedrooms & bathrooms
- Bedrooms: 3
- Bathrooms: 2
- Full bathrooms: 2
Heating
- Forced Air
Cooling
- Central Air
Appliances
- Included: Dishwasher, Oven, WD Hookup
- Laundry: Hookups
Features
- WD Hookup, Walk In Closet
- Flooring: Carpet, Hardwood, Tile
Interior area
- Total interior livable area: 2,147 sqft
Property
Parking
- Parking features: Attached
- Has attached garage: Yes
- Details: Contact manager
Features
- Exterior features: Electricity not included in rent, Garbage not included in rent, Gas not included in rent, Heating system: Forced Air, No Utilities included in rent, Sewage not included in rent, Walk In Closet, Water not included in rent
Details
- Parcel number: 691290014
Construction
Type & style
- Home type: SingleFamily
- Property subtype: Single Family Residence
Community & HOA
Location
- Region: Indio
Financial & listing details
- Lease term: 1 Year
Price history
| Date | Event | Price |
|---|---|---|
| 7/8/2025 | Listed for rent | $2,950$1/sqft |
Source: Zillow Rentals | ||
| 11/22/2023 | Sold | $85,000-83.2%$40/sqft |
Source: Public Record | ||
| 8/1/2023 | Listing removed | -- |
Source: | ||
| 7/19/2023 | Price change | $505,000-1.9%$235/sqft |
Source: | ||
| 7/8/2023 | Listed for sale | $515,000+85.3%$240/sqft |
Source: | ||
![[object Object]](https://photos.zillowstatic.com/fp/81bdf3d34cc638001e4c35d4d060424b-p_i.jpg)
