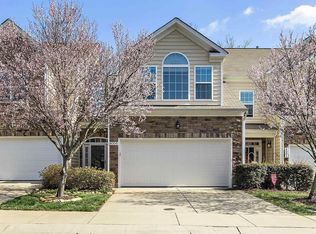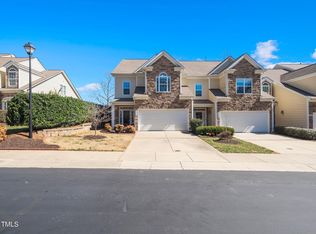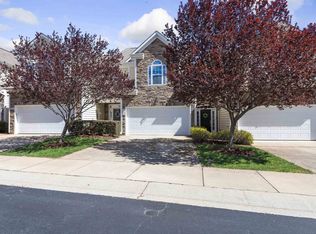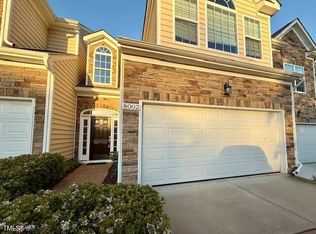Sold for $515,000
$515,000
8008 Upper Lake Dr, Raleigh, NC 27615
3beds
2,252sqft
Townhouse, Residential
Built in 2013
2,178 Square Feet Lot
$502,600 Zestimate®
$229/sqft
$2,401 Estimated rent
Home value
$502,600
$477,000 - $528,000
$2,401/mo
Zestimate® history
Loading...
Owner options
Explore your selling options
What's special
Discover TRANQUIL LAKEFRONT LIVING in this beautifully updated townhome! This light and airy 3-bedroom, 2.5-bath home features a remodeled kitchen with stunning quartz countertops, white shaker cabinets, a pantry, and a sleek single-basin sink. Engineered wood floors flow throughout the main level, while new carpet adds comfort upstairs. The spacious primary suite offers a custom walk-in closet, an en-suite bath with dual vanities, a garden tub, and a separate shower. Step outside to a spacious deck overlooking the picturesque neighborhood lake—a truly rare and peaceful retreat! This home is situated less than a mile from an array of shopping and dining options, including Whole Foods, Target, Chick-fil-A, Home Depot, Panera Bread, Sola Coffee, and Gonza Tacos Y Tequila. Additionally, the vibrant North Hills area with upscale boutique shops and diverse eateries is just a short drive away. Opportunities like this don't come often—this is more than a home, it's a lifestyle!
Zillow last checked: 8 hours ago
Listing updated: October 28, 2025 at 12:54am
Listed by:
Robyn Marshall 919-740-4347,
Pace Realty Group, Inc.
Bought with:
Erik Laurence Nicolaysen, 334262
Northside Realty Inc.
Source: Doorify MLS,MLS#: 10083514
Facts & features
Interior
Bedrooms & bathrooms
- Bedrooms: 3
- Bathrooms: 3
- Full bathrooms: 2
- 1/2 bathrooms: 1
Heating
- Forced Air, Natural Gas
Cooling
- Ceiling Fan(s), Central Air
Appliances
- Included: Dishwasher, Electric Range, Microwave, Stainless Steel Appliance(s)
Features
- Ceiling Fan(s), Crown Molding, Open Floorplan, Pantry, Quartz Counters, Recessed Lighting, Separate Shower, Smooth Ceilings, Walk-In Closet(s), Water Closet
- Flooring: Carpet, Tile, Other
- Doors: Storm Door(s)
Interior area
- Total structure area: 2,252
- Total interior livable area: 2,252 sqft
- Finished area above ground: 2,252
- Finished area below ground: 0
Property
Parking
- Total spaces: 2
- Parking features: Driveway, Garage, Garage Faces Front
- Attached garage spaces: 2
Features
- Levels: Two
- Stories: 2
- Patio & porch: Deck
- Has view: Yes
Lot
- Size: 2,178 sqft
Details
- Parcel number: 1707297086
- Special conditions: Standard
Construction
Type & style
- Home type: Townhouse
- Architectural style: Traditional
- Property subtype: Townhouse, Residential
Materials
- Stone Veneer, Vinyl Siding
- Foundation: Slab
- Roof: Shingle
Condition
- New construction: No
- Year built: 2013
Utilities & green energy
- Sewer: Public Sewer
- Water: Public
Community & neighborhood
Location
- Region: Raleigh
- Subdivision: Allyns Landing
HOA & financial
HOA
- Has HOA: Yes
- HOA fee: $205 monthly
- Amenities included: Landscaping
- Services included: Maintenance Grounds, Pest Control
Price history
| Date | Event | Price |
|---|---|---|
| 5/6/2025 | Sold | $515,000+1%$229/sqft |
Source: | ||
| 3/23/2025 | Pending sale | $510,000$226/sqft |
Source: | ||
| 3/20/2025 | Listed for sale | $510,000+78.9%$226/sqft |
Source: | ||
| 5/17/2013 | Sold | $285,000$127/sqft |
Source: Public Record Report a problem | ||
Public tax history
| Year | Property taxes | Tax assessment |
|---|---|---|
| 2025 | $4,327 +0.4% | $493,893 |
| 2024 | $4,309 +16% | $493,893 +45.7% |
| 2023 | $3,714 +7.6% | $338,883 |
Find assessor info on the county website
Neighborhood: North Raleigh
Nearby schools
GreatSchools rating
- 5/10Lead Mine ElementaryGrades: K-5Distance: 0.2 mi
- 8/10West Millbrook MiddleGrades: 6-8Distance: 1.3 mi
- 6/10Sanderson HighGrades: 9-12Distance: 2 mi
Schools provided by the listing agent
- Elementary: Wake - Lead Mine
- Middle: Wake - West Millbrook
- High: Wake - Sanderson
Source: Doorify MLS. This data may not be complete. We recommend contacting the local school district to confirm school assignments for this home.
Get a cash offer in 3 minutes
Find out how much your home could sell for in as little as 3 minutes with a no-obligation cash offer.
Estimated market value$502,600
Get a cash offer in 3 minutes
Find out how much your home could sell for in as little as 3 minutes with a no-obligation cash offer.
Estimated market value
$502,600



