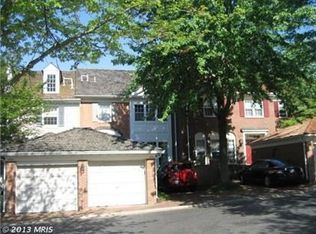Sold for $1,160,000 on 08/25/25
$1,160,000
8008 Rising Ridge Rd, Bethesda, MD 20817
--beds
4baths
2,576sqft
Townhouse
Built in 1989
3,161 Square Feet Lot
$1,153,600 Zestimate®
$450/sqft
$5,795 Estimated rent
Home value
$1,153,600
$1.06M - $1.26M
$5,795/mo
Zestimate® history
Loading...
Owner options
Explore your selling options
What's special
8008 Rising Ridge Rd, Bethesda, MD 20817 is a townhome home that contains 2,576 sq ft and was built in 1989. It contains 4.5 bathrooms. This home last sold for $1,160,000 in August 2025.
The Zestimate for this house is $1,153,600. The Rent Zestimate for this home is $5,795/mo.
Facts & features
Interior
Bedrooms & bathrooms
- Bathrooms: 4.5
Heating
- Other
Features
- Basement: Partially finished
- Has fireplace: Yes
Interior area
- Total interior livable area: 2,576 sqft
Property
Parking
- Parking features: Garage - Attached
Features
- Exterior features: Brick
Lot
- Size: 3,161 sqft
Details
- Parcel number: 1002501573
Construction
Type & style
- Home type: Townhouse
Materials
- brick
- Roof: Shake / Shingle
Condition
- Year built: 1989
Community & neighborhood
Location
- Region: Bethesda
HOA & financial
HOA
- Has HOA: Yes
- HOA fee: $140 monthly
Price history
| Date | Event | Price |
|---|---|---|
| 8/25/2025 | Sold | $1,160,000+0.9%$450/sqft |
Source: Public Record | ||
| 7/15/2025 | Pending sale | $1,150,000$446/sqft |
Source: | ||
| 6/29/2025 | Contingent | $1,150,000$446/sqft |
Source: | ||
| 6/26/2025 | Listed for sale | $1,150,000$446/sqft |
Source: | ||
Public tax history
| Year | Property taxes | Tax assessment |
|---|---|---|
| 2025 | $11,601 +10.3% | $947,400 +3.7% |
| 2024 | $10,520 +3.7% | $913,800 +3.8% |
| 2023 | $10,142 +8.6% | $880,200 +4% |
Find assessor info on the county website
Neighborhood: 20817
Nearby schools
GreatSchools rating
- 10/10Seven Locks Elementary SchoolGrades: PK-5Distance: 1.3 mi
- 9/10Cabin John Middle SchoolGrades: 6-8Distance: 2.7 mi
- 9/10Winston Churchill High SchoolGrades: 9-12Distance: 3.5 mi

Get pre-qualified for a loan
At Zillow Home Loans, we can pre-qualify you in as little as 5 minutes with no impact to your credit score.An equal housing lender. NMLS #10287.
Sell for more on Zillow
Get a free Zillow Showcase℠ listing and you could sell for .
$1,153,600
2% more+ $23,072
With Zillow Showcase(estimated)
$1,176,672