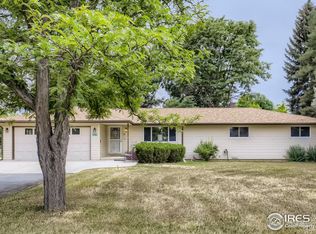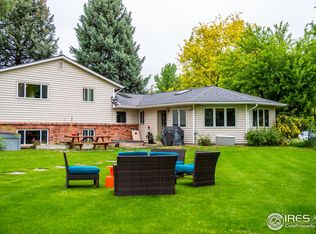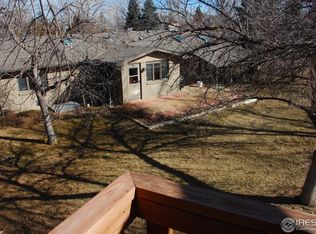Sold for $1,425,000 on 12/01/23
$1,425,000
8008 Pebble Rd, Niwot, CO 80503
3beds
1,978sqft
Residential-Detached, Residential
Built in 1971
0.77 Acres Lot
$1,288,200 Zestimate®
$720/sqft
$2,894 Estimated rent
Home value
$1,288,200
$1.19M - $1.39M
$2,894/mo
Zestimate® history
Loading...
Owner options
Explore your selling options
What's special
Rural charm inspires modern cottage living in this Niwot home and hobby farm nestled on a quiet street. A tranquil water feature greets residents, inviting entry into a ranch-style layout beaming w/ southern exposure. Warm wood flooring flows from a front living room w/ an office nook into a custom chef's kitchen featuring a professional appliance package, high-end cabinetry, a farmhouse sink and quartz countertops. A wall of windows in a sunlit dining area overlooks the lush backyard. Comforting warmth abounds in the living area grounded by a high efficiency wood burning fireplace. Three charming bedrooms include a peaceful primary suite. A backyard paradise promotes the best of outdoor living w/ a stamped concrete patio, a serene fountain and a bocce ball court. Green thumbs delight in 32 raised garden beds professionally developed by a nationally acclaimed garden expert. A 2-stall horse barn, tack room and a work shed complete this idyllic escape.
Zillow last checked: 8 hours ago
Listing updated: August 02, 2024 at 05:52am
Listed by:
Tama Heinrichs 720-201-4677,
milehimodern - Boulder,
Shannon Andrews Palo 720-530-5289,
milehimodern - Boulder
Bought with:
Lynne McDougal
WK Real Estate
Source: IRES,MLS#: 999466
Facts & features
Interior
Bedrooms & bathrooms
- Bedrooms: 3
- Bathrooms: 2
- Full bathrooms: 1
- 3/4 bathrooms: 1
- Main level bedrooms: 3
Primary bedroom
- Area: 156
- Dimensions: 13 x 12
Bedroom 2
- Area: 130
- Dimensions: 13 x 10
Bedroom 3
- Area: 120
- Dimensions: 12 x 10
Dining room
- Area: 288
- Dimensions: 24 x 12
Family room
- Area: 280
- Dimensions: 20 x 14
Kitchen
- Area: 168
- Dimensions: 14 x 12
Living room
- Area: 280
- Dimensions: 20 x 14
Heating
- Hot Water
Appliances
- Included: Gas Range/Oven, Self Cleaning Oven, Dishwasher, Refrigerator, Bar Fridge, Washer, Dryer, Microwave
Features
- Eat-in Kitchen, Separate Dining Room, Open Floorplan, Pantry, Sun Space, Open Floor Plan
- Flooring: Wood
- Doors: Storm Door(s)
- Windows: Window Coverings, Double Pane Windows
- Basement: None
- Number of fireplaces: 1
- Fireplace features: Single Fireplace, Fireplace Tools Included
Interior area
- Total structure area: 1,978
- Total interior livable area: 1,978 sqft
- Finished area above ground: 1,978
- Finished area below ground: 0
Property
Parking
- Total spaces: 2
- Parking features: Garage Door Opener, RV/Boat Parking
- Attached garage spaces: 2
- Details: Garage Type: Attached
Accessibility
- Accessibility features: Level Lot, Level Drive, Low Carpet, Main Floor Bath, Accessible Bedroom, Stall Shower, Main Level Laundry
Features
- Stories: 1
- Patio & porch: Patio, Deck
- Fencing: Wood
Lot
- Size: 0.77 Acres
- Features: Lawn Sprinkler System, Cul-De-Sac, Level, Orchard(s)
Details
- Additional structures: Storage, Outbuilding
- Parcel number: R0056910
- Zoning: RR
- Special conditions: Private Owner
- Horses can be raised: Yes
- Horse amenities: Barn, Tack Room
Construction
Type & style
- Home type: SingleFamily
- Architectural style: Ranch
- Property subtype: Residential-Detached, Residential
Materials
- Wood/Frame, Brick, Metal Siding
- Roof: Composition
Condition
- Not New, Previously Owned
- New construction: No
- Year built: 1971
Utilities & green energy
- Electric: Electric
- Gas: Natural Gas
- Water: City Water, Left Hand Water
- Utilities for property: Natural Gas Available, Electricity Available
Green energy
- Energy efficient items: Southern Exposure
Community & neighborhood
Location
- Region: Niwot
- Subdivision: Meadowdale
Other
Other facts
- Listing terms: Cash,Conventional
- Road surface type: Paved, Asphalt
Price history
| Date | Event | Price |
|---|---|---|
| 12/1/2023 | Sold | $1,425,000+10%$720/sqft |
Source: | ||
| 11/13/2023 | Pending sale | $1,295,000$655/sqft |
Source: | ||
| 11/10/2023 | Listed for sale | $1,295,000+281%$655/sqft |
Source: | ||
| 4/4/2000 | Sold | $339,900+34.9%$172/sqft |
Source: Public Record Report a problem | ||
| 10/1/1998 | Sold | $252,000$127/sqft |
Source: Public Record Report a problem | ||
Public tax history
| Year | Property taxes | Tax assessment |
|---|---|---|
| 2025 | $4,785 -10.9% | $52,719 -10.1% |
| 2024 | $5,373 +23.2% | $58,639 -1% |
| 2023 | $4,360 -1.3% | $59,207 +39.3% |
Find assessor info on the county website
Neighborhood: 80503
Nearby schools
GreatSchools rating
- 9/10Niwot Elementary SchoolGrades: PK-5Distance: 1.1 mi
- 3/10Sunset Middle SchoolGrades: 6-8Distance: 3.6 mi
- 9/10Niwot High SchoolGrades: 9-12Distance: 1.2 mi
Schools provided by the listing agent
- Elementary: Niwot
- Middle: Sunset Middle
- High: Niwot
Source: IRES. This data may not be complete. We recommend contacting the local school district to confirm school assignments for this home.
Get a cash offer in 3 minutes
Find out how much your home could sell for in as little as 3 minutes with a no-obligation cash offer.
Estimated market value
$1,288,200
Get a cash offer in 3 minutes
Find out how much your home could sell for in as little as 3 minutes with a no-obligation cash offer.
Estimated market value
$1,288,200


