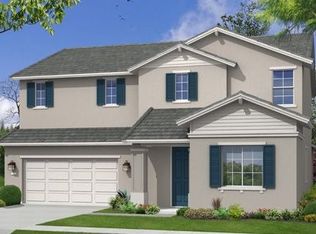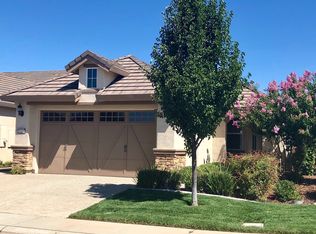Closed
$800,000
8008 Maiss Way, Elk Grove, CA 95757
3beds
2,410sqft
Single Family Residence
Built in 2012
6,825.85 Square Feet Lot
$771,200 Zestimate®
$332/sqft
$3,229 Estimated rent
Home value
$771,200
$733,000 - $810,000
$3,229/mo
Zestimate® history
Loading...
Owner options
Explore your selling options
What's special
Welcome to this resort style home located in the sought after neighborhood The Grove at Laguna Ridge in Elk Grove! Fall in love from the moment you step out of your car & throughout your tour of this amazing single story 3 Bedroom plus flex room (office, game room, 4th bedroom), home that has an open floor plan, stainless steel appliances & has been very loved & meticulously maintained by the original owners. Conveniently located 1/2 block to Horseshoe Park where you can spend time playing tennis, walk around the park, playing ball with your pup, playing with your kids on the playground or splashing in the water feature during the summer. Enjoy the fabulous resort-style pebble-tec pool with two waterfalls that you can enjoy year round as it is heated! Also relax & unwind in your built in hot tub. The backyard with its two covered patios is perfect for entertaining family & friends. This wonderful home also features a 3 car-garage with epoxy floors & high end cabinetry ideal for your storage needs. Home is located within close proximity to highly-rated schools: Zehnder Ranch Elementary, Pinkerton Middle & Cosumnes Oaks High School, shopping: Nugget, Trader Joe's, Costco & restaurants: Mikuni, Buffalo Wild Wings, Chevy's. Make this your home today!
Zillow last checked: 8 hours ago
Listing updated: August 08, 2023 at 01:02pm
Listed by:
Leslie Stirewalt DRE #01884394 916-548-8629,
KW Sac Metro
Bought with:
Ricardo Martinez, DRE #02169451
Real Broker
Source: MetroList Services of CA,MLS#: 223049089Originating MLS: MetroList Services, Inc.
Facts & features
Interior
Bedrooms & bathrooms
- Bedrooms: 3
- Bathrooms: 2
- Full bathrooms: 2
Primary bedroom
- Features: Walk-In Closet
Primary bathroom
- Features: Shower Stall(s), Double Vanity, Stone, Tub
Dining room
- Features: Bar, Formal Area
Kitchen
- Features: Granite Counters, Island w/Sink, Kitchen/Family Combo
Heating
- Central
Cooling
- Ceiling Fan(s), Central Air
Appliances
- Included: Free-Standing Refrigerator, Gas Cooktop, Gas Water Heater, Ice Maker, Dishwasher, Disposal, Double Oven, Wine Refrigerator, Dryer, Washer
- Laundry: Laundry Room, Cabinets, Inside
Features
- Flooring: Carpet, Tile
- Has fireplace: No
Interior area
- Total interior livable area: 2,410 sqft
Property
Parking
- Total spaces: 3
- Parking features: Shared Driveway
- Garage spaces: 3
- Has uncovered spaces: Yes
Features
- Stories: 1
- Exterior features: Built-in Barbecue, Covered Courtyard
- Has private pool: Yes
- Pool features: In Ground, On Lot, Black Bottom, Pool/Spa Combo, Gunite
- Fencing: Back Yard,Wood,Masonry
Lot
- Size: 6,825 sqft
- Features: Auto Sprinkler F&R
Details
- Parcel number: 13220900220000
- Zoning description: RD-4
- Special conditions: Standard
Construction
Type & style
- Home type: SingleFamily
- Architectural style: Mediterranean
- Property subtype: Single Family Residence
Materials
- Stucco, Frame
- Foundation: Slab
- Roof: Tile
Condition
- Year built: 2012
Utilities & green energy
- Sewer: Sewer in Street, In & Connected, Public Sewer
- Water: Meter on Site, Public
- Utilities for property: Cable Available, Solar, Underground Utilities, Internet Available
Green energy
- Energy generation: Solar
Community & neighborhood
Location
- Region: Elk Grove
Other
Other facts
- Road surface type: Asphalt, Paved Sidewalk
Price history
| Date | Event | Price |
|---|---|---|
| 8/8/2023 | Sold | $800,000+1.3%$332/sqft |
Source: MetroList Services of CA #223049089 | ||
| 7/16/2023 | Pending sale | $789,888$328/sqft |
Source: MetroList Services of CA #223049089 | ||
| 6/26/2023 | Price change | $789,888-3.7%$328/sqft |
Source: MetroList Services of CA #223049089 | ||
| 6/1/2023 | Listed for sale | $819,888+147%$340/sqft |
Source: MetroList Services of CA #223049089 | ||
| 5/15/2012 | Sold | $332,000$138/sqft |
Source: Public Record | ||
Public tax history
| Year | Property taxes | Tax assessment |
|---|---|---|
| 2025 | -- | $816,000 +2% |
| 2024 | $12,734 +47.4% | $800,000 +85.4% |
| 2023 | $8,641 +2.9% | $431,542 +2% |
Find assessor info on the county website
Neighborhood: 95757
Nearby schools
GreatSchools rating
- 8/10Zehnder Ranch ElementaryGrades: K-6Distance: 0.2 mi
- 8/10Elizabeth Pinkerton Middle SchoolGrades: 7-8Distance: 0.8 mi
- 10/10Cosumnes Oaks High SchoolGrades: 9-12Distance: 0.7 mi
Get a cash offer in 3 minutes
Find out how much your home could sell for in as little as 3 minutes with a no-obligation cash offer.
Estimated market value
$771,200
Get a cash offer in 3 minutes
Find out how much your home could sell for in as little as 3 minutes with a no-obligation cash offer.
Estimated market value
$771,200


