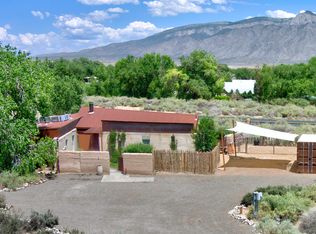Sold
Price Unknown
8008 Loma Larga Rd, Corrales, NM 87048
4beds
2,032sqft
Single Family Residence
Built in 1995
0.99 Acres Lot
$659,700 Zestimate®
$--/sqft
$2,685 Estimated rent
Home value
$659,700
$600,000 - $726,000
$2,685/mo
Zestimate® history
Loading...
Owner options
Explore your selling options
What's special
Discover the perfect blend of Southwest charm and breathtaking views in this stunning single-story, 4-bedroom home. Relax on the covered portal overlooking a serene Koi Pond with the majestic Sandia Mountains as your backdrop. The vibrant beautifully designed back courtyard designed by Judith Phillips will soon burst with vibrant color. Inside, the great room features a hand-plastered kiva fireplace (gas), while the kitchen offers stainless appliances, granite counters, and a breakfast nook with a picture window framing endless views. A private 4th bedroom has radiant floor heat, with two guest rooms on the other extend of the home. Additional highlights include a 200 sq ft custom storage building, Classy Closets, a Pelican whole-house water filter, and refrigerated air.
Zillow last checked: 8 hours ago
Listing updated: August 19, 2025 at 07:52am
Listed by:
Venturi Realty Group 505-448-8888,
Real Broker, LLC
Bought with:
Margaret L Henderson, REC20250485
Momentum Real Estate Group
Source: SWMLS,MLS#: 1078236
Facts & features
Interior
Bedrooms & bathrooms
- Bedrooms: 4
- Bathrooms: 2
- Full bathrooms: 2
Primary bedroom
- Level: Main
- Area: 165
- Dimensions: 15 x 11
Bedroom 2
- Level: Main
- Area: 120
- Dimensions: 12 x 10
Bedroom 3
- Level: Main
- Area: 99
- Dimensions: 11 x 9
Bedroom 4
- Level: Main
- Area: 108
- Dimensions: 12 x 9
Dining room
- Level: Main
- Area: 130
- Dimensions: 13 x 10
Kitchen
- Level: Main
- Area: 208
- Dimensions: 16 x 13
Living room
- Level: Main
- Area: 234
- Dimensions: 18 x 13
Heating
- Central, Forced Air, Natural Gas, Radiant
Cooling
- Refrigerated
Appliances
- Included: Convection Oven, Double Oven, Dishwasher, ENERGY STAR Qualified Appliances, Free-Standing Gas Range, Disposal, Microwave, Water Softener Owned, Self Cleaning Oven
- Laundry: Washer Hookup, Electric Dryer Hookup, Gas Dryer Hookup
Features
- Beamed Ceilings, Breakfast Area, Bathtub, Cedar Closet(s), Ceiling Fan(s), Cathedral Ceiling(s), Dual Sinks, Entrance Foyer, Family/Dining Room, Great Room, High Speed Internet, Jetted Tub, Living/Dining Room, Main Level Primary, Pantry, Skylights, Soaking Tub, Separate Shower, Cable TV
- Flooring: Carpet, Tile
- Windows: Double Pane Windows, Insulated Windows, Skylight(s)
- Has basement: No
- Number of fireplaces: 1
- Fireplace features: Custom, Glass Doors, Kiva
Interior area
- Total structure area: 2,032
- Total interior livable area: 2,032 sqft
Property
Parking
- Total spaces: 2
- Parking features: Attached, Garage, Oversized, Storage
- Attached garage spaces: 2
Features
- Levels: One
- Stories: 1
- Patio & porch: Covered, Open, Patio
- Exterior features: Courtyard, Privacy Wall, Private Yard, Smart Camera(s)/Recording, Water Feature
- Fencing: Wall
- Has view: Yes
Lot
- Size: 0.99 Acres
- Features: Cul-De-Sac, Landscaped, Views, Xeriscape
Details
- Additional structures: Storage, Workshop
- Parcel number: R031636
- Zoning description: A-1
- Horses can be raised: Yes
Construction
Type & style
- Home type: SingleFamily
- Architectural style: Custom,Pueblo
- Property subtype: Single Family Residence
Materials
- Frame, Synthetic Stucco
- Roof: Flat,Tar/Gravel
Condition
- Resale
- New construction: No
- Year built: 1995
Details
- Builder name: Collatz
Utilities & green energy
- Sewer: Septic Tank
- Water: Private, Well
- Utilities for property: Electricity Connected, Natural Gas Connected, Water Connected
Green energy
- Energy generation: None
- Water conservation: Water-Smart Landscaping
Community & neighborhood
Security
- Security features: Security System
Location
- Region: Corrales
Other
Other facts
- Listing terms: Cash,Conventional,VA Loan
Price history
| Date | Event | Price |
|---|---|---|
| 8/19/2025 | Sold | -- |
Source: | ||
| 7/16/2025 | Pending sale | $689,900$340/sqft |
Source: | ||
| 7/11/2025 | Price change | $689,900-1.4%$340/sqft |
Source: | ||
| 6/26/2025 | Price change | $699,900-2.8%$344/sqft |
Source: | ||
| 5/27/2025 | Price change | $719,900-4%$354/sqft |
Source: | ||
Public tax history
| Year | Property taxes | Tax assessment |
|---|---|---|
| 2025 | $3,269 -5.2% | $116,819 +3% |
| 2024 | $3,448 +2.7% | $113,417 +3% |
| 2023 | $3,357 +2.2% | $110,114 +3% |
Find assessor info on the county website
Neighborhood: 87048
Nearby schools
GreatSchools rating
- 8/10Corrales Elementary SchoolGrades: K-5Distance: 1.8 mi
- 3/10Taylor Middle SchoolGrades: 6-8Distance: 5.6 mi
- 3/10Cibola High SchoolGrades: 9-12Distance: 4.6 mi
Schools provided by the listing agent
- Elementary: Corrales
- Middle: Taylor
- High: Cibola
Source: SWMLS. This data may not be complete. We recommend contacting the local school district to confirm school assignments for this home.
Get a cash offer in 3 minutes
Find out how much your home could sell for in as little as 3 minutes with a no-obligation cash offer.
Estimated market value$659,700
Get a cash offer in 3 minutes
Find out how much your home could sell for in as little as 3 minutes with a no-obligation cash offer.
Estimated market value
$659,700
