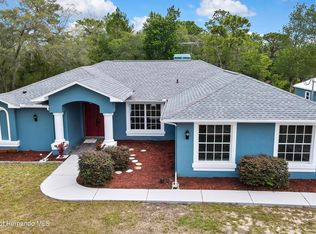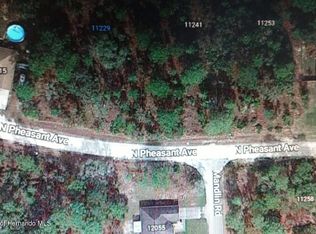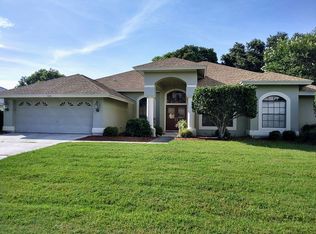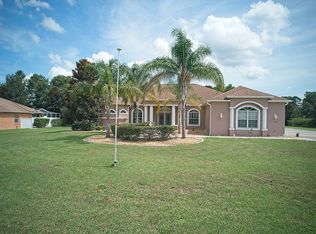Sold for $435,000
$435,000
8008 Floral Dr, Weeki Wachee, FL 34607
3beds
2,770sqft
Single Family Residence
Built in 1985
0.51 Acres Lot
$447,900 Zestimate®
$157/sqft
$3,992 Estimated rent
Home value
$447,900
$417,000 - $484,000
$3,992/mo
Zestimate® history
Loading...
Owner options
Explore your selling options
What's special
ACTIVE UNDER CONTRACT - ACCEPTING BACK UP OFFERS: Entertainer's Dream Home in River Country Estates - Your Canvas for Stylish Living!
This home is a social hub designed for entertaining! Boasting a large living room with a wet bar and fireplace, a separate dining room, family room, eat-in kitchen, and a massive pool area, it's an ideal space for hosting gatherings and creating lasting memories. Welcome to this spacious 3-bedroom, 3-bathroom home with an oversized 2-car garage in the sought-after River Country Estates neighborhood. An excellent opportunity to enter this coveted area at a reasonable price, this property features generously sized bedrooms, three full bathrooms for convenience, and a separate home office for added flexibility. The home is bathed in abundant natural light, creating a warm ambiance throughout. This homes design seamlessly connects the living spaces, establishing a perfect flow for entertaining. While the kitchen is in need of updating, its functional layout serves as a blank canvas for your culinary vision. Bring your creative ideas, add your personal touch, and transform this home into a modern and stylish haven. Imagine updating the kitchen and bathrooms to reflect your unique taste, turning this house into your dream home. This is an excellent opportunity for savvy buyers to invest in a property with tremendous potential. Don't miss out on the chance to make this house your own! Schedule a showing today and envision the endless possibilities for this charming home in River Country Estates.
Zillow last checked: 8 hours ago
Listing updated: November 15, 2024 at 07:57pm
Listed by:
Kimberly C Watson-Johnson 727-946-6949,
REMAX Alliance Group
Bought with:
PAID RECIPROCAL
Paid Reciprocal Office
Source: HCMLS,MLS#: 2235488
Facts & features
Interior
Bedrooms & bathrooms
- Bedrooms: 3
- Bathrooms: 3
- Full bathrooms: 3
Primary bedroom
- Level: Main
- Area: 266
- Dimensions: 14x19
Primary bedroom
- Level: Main
- Area: 266
- Dimensions: 14x19
Bedroom 2
- Level: Main
- Area: 140
- Dimensions: 10x14
Bedroom 2
- Level: Main
- Area: 140
- Dimensions: 10x14
Bedroom 3
- Level: Main
- Area: 140
- Dimensions: 10x14
Bedroom 3
- Level: Main
- Area: 140
- Dimensions: 10x14
Dining room
- Level: Main
- Area: 121
- Dimensions: 11x11
Dining room
- Level: Main
- Area: 121
- Dimensions: 11x11
Kitchen
- Level: Main
- Area: 238
- Dimensions: 14x17
Kitchen
- Level: Main
- Area: 238
- Dimensions: 14x17
Living room
- Level: Main
- Area: 456
- Dimensions: 19x24
Living room
- Level: Main
- Area: 456
- Dimensions: 19x24
Heating
- Central, Electric
Cooling
- Central Air, Electric
Appliances
- Included: Dishwasher, Electric Oven, Microwave, Refrigerator
Features
- Double Vanity, Primary Bathroom - Shower No Tub, Walk-In Closet(s), Wet Bar, Split Plan
- Flooring: Carpet, Tile
- Has fireplace: Yes
- Fireplace features: Wood Burning, Other
Interior area
- Total structure area: 2,770
- Total interior livable area: 2,770 sqft
Property
Parking
- Total spaces: 2
- Parking features: Attached
- Attached garage spaces: 2
Features
- Levels: One
- Stories: 1
- Has private pool: Yes
- Pool features: In Ground
Lot
- Size: 0.51 Acres
Details
- Parcel number: R02 223 17 3245 0011 0310
- Zoning: PDP
- Zoning description: Planned Development Project
- Special conditions: Third Party Approval
Construction
Type & style
- Home type: SingleFamily
- Architectural style: Ranch
- Property subtype: Single Family Residence
Materials
- Block, Concrete, Stucco
- Roof: Shingle
Condition
- Fixer
- New construction: No
- Year built: 1985
Utilities & green energy
- Sewer: Public Sewer
- Water: Public
- Utilities for property: Other
Community & neighborhood
Location
- Region: Weeki Wachee
- Subdivision: River Country Estates
HOA & financial
HOA
- Has HOA: Yes
- HOA fee: $125 annually
Other
Other facts
- Listing terms: Cash,Conventional,FHA,VA Loan
- Road surface type: Paved
Price history
| Date | Event | Price |
|---|---|---|
| 4/19/2024 | Sold | $435,000-3.3%$157/sqft |
Source: | ||
| 3/16/2024 | Pending sale | $450,000$162/sqft |
Source: | ||
| 2/17/2024 | Price change | $450,000-2.2%$162/sqft |
Source: | ||
| 2/6/2024 | Price change | $460,000-2.1%$166/sqft |
Source: | ||
| 1/26/2024 | Price change | $470,000-2.1%$170/sqft |
Source: | ||
Public tax history
| Year | Property taxes | Tax assessment |
|---|---|---|
| 2024 | $6,580 +188.9% | $401,594 +163.8% |
| 2023 | $2,278 +4.2% | $152,223 +3% |
| 2022 | $2,187 -0.3% | $147,789 +3% |
Find assessor info on the county website
Neighborhood: 34607
Nearby schools
GreatSchools rating
- 5/10Spring Hill Elementary SchoolGrades: PK-5Distance: 3.7 mi
- 4/10Fox Chapel Middle SchoolGrades: 6-8Distance: 1 mi
- 3/10Weeki Wachee High SchoolGrades: 9-12Distance: 6 mi
Schools provided by the listing agent
- Elementary: Spring Hill
- Middle: Fox Chapel
- High: Weeki Wachee
Source: HCMLS. This data may not be complete. We recommend contacting the local school district to confirm school assignments for this home.
Get a cash offer in 3 minutes
Find out how much your home could sell for in as little as 3 minutes with a no-obligation cash offer.
Estimated market value$447,900
Get a cash offer in 3 minutes
Find out how much your home could sell for in as little as 3 minutes with a no-obligation cash offer.
Estimated market value
$447,900



