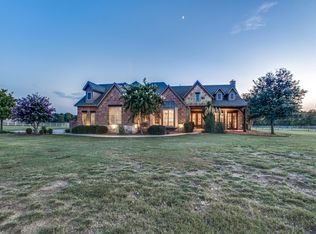Sold for $834,000
$834,000
8008 Castlehill Rd, Birmingham, AL 35242
6beds
5,139sqft
SingleFamily
Built in 1996
0.57 Acres Lot
$852,600 Zestimate®
$162/sqft
$5,616 Estimated rent
Home value
$852,600
$776,000 - $938,000
$5,616/mo
Zestimate® history
Loading...
Owner options
Explore your selling options
What's special
HUGE REDUCTION - main level garage, 13th golf course lot and finished basement at $515,000 - WOW! This lovely home features a large keeping room with fireplace and windows overlooking tee box of 13th hole of golf course. Large open kitchen with island opens to seeing room/den, eating are and step out to deck viewing the 13th. Grand foyer with high ceilings, large dining with trey ceilings and main level office with pocket glass doors for privacy. Master suite is on the main level. Plenty of room for everyone - 4 bedrooms and bonus room upstairs with plenty of storage. Finished basement with in-law suite & media/play/rec room. Walk out to patio with rock terracing to golf course. New roof, large deck, great family home! 4 car garages - main level and basement with work area and storage. . EFIS inspection attached. Come see this rare jewel in Greystone!
Facts & features
Interior
Bedrooms & bathrooms
- Bedrooms: 6
- Bathrooms: 6
- Full bathrooms: 5
- 1/2 bathrooms: 1
Heating
- Forced air, Gas
Cooling
- Central
Appliances
- Included: Dishwasher, Garbage disposal, Microwave, Refrigerator
- Laundry: Laundry Room, Washer Hookup, Electric Dryer Hookup, Main Level
Features
- Jetted Tub, Breakfast Bar, Kitchen Island, Pantry, Linen Closet, Recessed Lighting, Walk-In Closet(s), Separate Shower, Stone Counters, Cathedral Ceiling(s), Eat-in Kitchen, Crown Molding, Tray Ceiling(s), Shared Bath, Tub/Shower Combo, Smooth Ceilings, 9 Feet +, Solid Surface, Separate Vanities, Sitting Area in Master
- Flooring: Tile, Carpet, Hardwood
- Windows: Window Treatments
- Basement: Partially Finished, Full, Daylight
- Attic: Pull Down Stairs
- Has fireplace: Yes
- Fireplace features: Gas, Den, Gas Log, Gas Starter, Ventless, Marble (FIREPL)
Interior area
- Structure area source: Per Tax Report
- Total interior livable area: 5,139 sqft
Property
Parking
- Parking features: Carport, Garage - Attached
Features
- Patio & porch: Covered, Open (DECK)
- Exterior features: Stone
- Pool features: In Ground, Fenced
Lot
- Size: 0.57 Acres
- Features: On Golf Course, Subdivided, Few Trees
Details
- Parcel number: 038280001006113
Construction
Type & style
- Home type: SingleFamily
Materials
- Wood
- Foundation: Retaining Wall
- Roof: Asphalt
Condition
- Year built: 1996
Utilities & green energy
- Sewer: Connected
- Water: Public
Green energy
- Energy efficient items: Windows, HVAC
Community & neighborhood
Location
- Region: Birmingham
HOA & financial
HOA
- Has HOA: Yes
- HOA fee: $91 monthly
- Amenities included: Street Lights, Golf, pond, Golf Access, Walking Paths, Gate Entrance/Comm, Gate Attendant
- Services included: Maintenance Grounds, Utilities for Comm Areas
Other
Other facts
- ViewYN: true
- WaterSource: Public
- Flooring: Carpet, Tile, Hardwood
- Appliances: Dishwasher, Refrigerator, Disposal, Gas Cooktop, Double Oven, Convection Oven, Microwave, Electric Water Heater, 2+ Water Heaters
- FireplaceYN: true
- GarageYN: true
- AttachedGarageYN: true
- CarportYN: true
- Heating: Gas, Central, 3+ Systems (HEAT)
- InteriorFeatures: Jetted Tub, Breakfast Bar, Kitchen Island, Pantry, Linen Closet, Recessed Lighting, Walk-In Closet(s), Separate Shower, Stone Counters, Cathedral Ceiling(s), Eat-in Kitchen, Crown Molding, Tray Ceiling(s), Shared Bath, Tub/Shower Combo, Smooth Ceilings, 9 Feet +, Solid Surface, Separate Vanities, Sitting Area in Master
- Basement: Partially Finished, Full, Daylight
- HeatingYN: true
- CoolingYN: true
- FireplaceFeatures: Gas, Den, Gas Log, Gas Starter, Ventless, Marble (FIREPL)
- FireplacesTotal: 1
- AssociationFeeIncludes: Maintenance Grounds, Utilities for Comm Areas
- ConstructionMaterials: Stone, EIFS
- CommunityFeatures: Gated, Golf, Street Lights, Walking Paths, Gate Attendant, Pond, Golf Access
- GreenEnergyEfficient: Windows, HVAC
- ParkingFeatures: Attached, Basement, Parking (MLVL)
- PoolFeatures: In Ground, Fenced
- Cooling: Central Air, 3+ Systems (COOL)
- LaundryFeatures: Laundry Room, Washer Hookup, Electric Dryer Hookup, Main Level
- LotFeatures: On Golf Course, Subdivided, Few Trees
- WindowFeatures: Window Treatments
- View: Golf Course
- PatioAndPorchFeatures: Covered, Open (DECK)
- Attic: Pull Down Stairs
- RoomKitchenLevel: First
- RoomMasterBedroomLevel: First
- RoomDiningRoomLevel: First
- RoomLivingRoomLevel: First
- AssociationAmenities: Street Lights, Golf, pond, Golf Access, Walking Paths, Gate Entrance/Comm, Gate Attendant
- FoundationDetails: Basement
- RoomFamilyRoomLevel: First
- YearBuiltDetails: Existing
- RoomMasterBathroomLevel: First
- Sewer: Connected
- BuildingAreaSource: Per Tax Report
- LivingAreaSource: Per Tax Report
- CoListAgentEmail: SBEST@REALTYSOUTH.COM
- CoListAgentFullName: Sherry Best
- MlsStatus: Active
Price history
| Date | Event | Price |
|---|---|---|
| 5/26/2023 | Sold | $834,000+75.9%$162/sqft |
Source: Public Record Report a problem | ||
| 1/30/2020 | Sold | $474,000-8%$92/sqft |
Source: | ||
| 1/21/2020 | Pending sale | $515,000$100/sqft |
Source: RealtySouth #864869 Report a problem | ||
| 1/16/2020 | Price change | $515,000-6.3%$100/sqft |
Source: RealtySouth #864869 Report a problem | ||
| 11/19/2019 | Price change | $549,900-1.8%$107/sqft |
Source: RealtySouth #864869 Report a problem | ||
Public tax history
| Year | Property taxes | Tax assessment |
|---|---|---|
| 2025 | $5,395 +2% | $81,740 +1.9% |
| 2024 | $5,291 | $80,180 +18.1% |
| 2023 | -- | $67,880 +8.7% |
Find assessor info on the county website
Neighborhood: 35242
Nearby schools
GreatSchools rating
- 10/10Greystone Elementary SchoolGrades: PK-5Distance: 1.8 mi
- 10/10Berry Middle SchoolGrades: 6-8Distance: 6 mi
- 10/10Spain Park High SchoolGrades: 9-12Distance: 5.9 mi
Schools provided by the listing agent
- Elementary: GREYSTONE
- Middle: BERRY
- High: SPAIN PARK
Source: The MLS. This data may not be complete. We recommend contacting the local school district to confirm school assignments for this home.
Get a cash offer in 3 minutes
Find out how much your home could sell for in as little as 3 minutes with a no-obligation cash offer.
Estimated market value$852,600
Get a cash offer in 3 minutes
Find out how much your home could sell for in as little as 3 minutes with a no-obligation cash offer.
Estimated market value
$852,600
