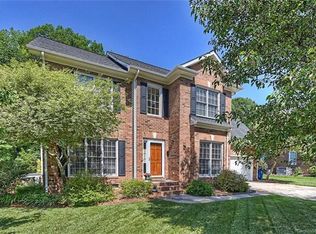Closed
$485,000
8007 Stevens Mill Rd, Matthews, NC 28104
3beds
1,790sqft
Single Family Residence
Built in 1994
0.57 Acres Lot
$309,300 Zestimate®
$271/sqft
$2,626 Estimated rent
Home value
$309,300
$285,000 - $334,000
$2,626/mo
Zestimate® history
Loading...
Owner options
Explore your selling options
What's special
Holidays are over, come see this adorable home sits on over half an acre. It is conveniently located close to shopping, dining, easy access to 485 and has many updates. Open floor plan includes 3 bedrooms & 2 full baths w/a split bedroom layout that provides privacy. As you enter, you'll be welcomed by new flooring throughout, an upgraded kitchen boasting ample storage, a stunning backsplash, generous granite countertops & SS appliances. The home includes both a formal dining room & a cozy eat-in kitchen area. The primary suite features a newly upgraded closet & bathroom complete with an oversized shower. The laundry room offers additional storage with cabinets. Outside, you'll love the pool (installed 2019) complete with a fun water feature. Relax on the screened-in porch overlooking the patio & pool area. Additional features include an oversized garage w/storage space or a workshop, new front porch flooring, new windows, newer fencing, and an encapsulated crawl space. It's a must-see
Zillow last checked: 8 hours ago
Listing updated: February 14, 2025 at 07:50am
Listing Provided by:
Janice Maynard janicemaynard@kw.com,
Keller Williams Ballantyne Area
Bought with:
Wayne Steele
NextHome Paramount
Source: Canopy MLS as distributed by MLS GRID,MLS#: 4208001
Facts & features
Interior
Bedrooms & bathrooms
- Bedrooms: 3
- Bathrooms: 2
- Full bathrooms: 2
- Main level bedrooms: 3
Primary bedroom
- Level: Main
Primary bedroom
- Level: Main
Bedroom s
- Level: Main
Bedroom s
- Level: Main
Bedroom s
- Level: Main
Bedroom s
- Level: Main
Bathroom full
- Level: Upper
Bathroom full
- Level: Upper
Breakfast
- Level: Main
Breakfast
- Level: Main
Dining room
- Level: Main
Dining room
- Level: Main
Family room
- Level: Main
Family room
- Level: Main
Kitchen
- Level: Main
Kitchen
- Level: Main
Laundry
- Level: Main
Laundry
- Level: Main
Heating
- Central, Heat Pump
Cooling
- Ceiling Fan(s), Heat Pump
Appliances
- Included: Dishwasher, Disposal, Electric Cooktop, Gas Water Heater, Microwave, Plumbed For Ice Maker
- Laundry: Electric Dryer Hookup, Laundry Room, Main Level
Features
- Open Floorplan, Storage
- Windows: Insulated Windows
- Has basement: No
- Fireplace features: Family Room
Interior area
- Total structure area: 1,790
- Total interior livable area: 1,790 sqft
- Finished area above ground: 1,790
- Finished area below ground: 0
Property
Parking
- Total spaces: 7
- Parking features: Driveway, Attached Garage, Keypad Entry, Parking Space(s), Garage on Main Level
- Attached garage spaces: 2
- Uncovered spaces: 5
Features
- Levels: One
- Stories: 1
- Patio & porch: Covered, Enclosed, Front Porch, Rear Porch, Screened
- Has private pool: Yes
- Pool features: In Ground, Outdoor Pool
- Fencing: Back Yard,Fenced
Lot
- Size: 0.57 Acres
- Dimensions: 53 x 53 x 176 x 125 x 89 x 38 x 80
- Features: Level
Details
- Additional structures: Shed(s)
- Parcel number: 08321056
- Zoning: AQ8
- Special conditions: Standard
Construction
Type & style
- Home type: SingleFamily
- Architectural style: Ranch
- Property subtype: Single Family Residence
Materials
- Brick Partial, Vinyl
- Foundation: Crawl Space
Condition
- New construction: Yes
- Year built: 1994
Utilities & green energy
- Sewer: Public Sewer
- Water: City
- Utilities for property: Cable Connected, Electricity Connected
Community & neighborhood
Location
- Region: Matthews
- Subdivision: Stevens Mill
HOA & financial
HOA
- Has HOA: Yes
- HOA fee: $143 annually
- Association name: Stevens Mill HOA
- Association phone: 704-309-3459
Other
Other facts
- Listing terms: Cash,Conventional,FHA,VA Loan
- Road surface type: Concrete, Paved
Price history
| Date | Event | Price |
|---|---|---|
| 2/13/2025 | Sold | $485,000-1%$271/sqft |
Source: | ||
| 12/29/2024 | Price change | $490,000-2%$274/sqft |
Source: | ||
| 12/19/2024 | Listed for sale | $500,000+127.3%$279/sqft |
Source: | ||
| 12/15/2015 | Sold | $220,000+0%$123/sqft |
Source: | ||
| 11/28/2015 | Pending sale | $219,900$123/sqft |
Source: Keller Williams - Ballantyne Area #3098691 Report a problem | ||
Public tax history
| Year | Property taxes | Tax assessment |
|---|---|---|
| 2025 | $3,305 +15.9% | $486,200 +49.3% |
| 2024 | $2,852 +4.4% | $325,700 |
| 2023 | $2,732 +0.8% | $325,700 |
Find assessor info on the county website
Neighborhood: 28104
Nearby schools
GreatSchools rating
- 9/10Stallings Elementary SchoolGrades: PK-5Distance: 3.3 mi
- 10/10Porter Ridge Middle SchoolGrades: 6-8Distance: 4.8 mi
- 7/10Porter Ridge High SchoolGrades: 9-12Distance: 4.7 mi
Schools provided by the listing agent
- Elementary: Stallings
- Middle: Porter Ridge
- High: Porter Ridge
Source: Canopy MLS as distributed by MLS GRID. This data may not be complete. We recommend contacting the local school district to confirm school assignments for this home.
Get a cash offer in 3 minutes
Find out how much your home could sell for in as little as 3 minutes with a no-obligation cash offer.
Estimated market value$309,300
Get a cash offer in 3 minutes
Find out how much your home could sell for in as little as 3 minutes with a no-obligation cash offer.
Estimated market value
$309,300
