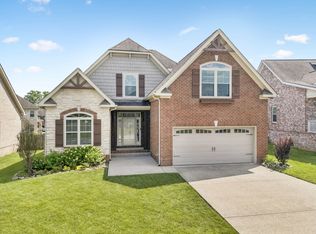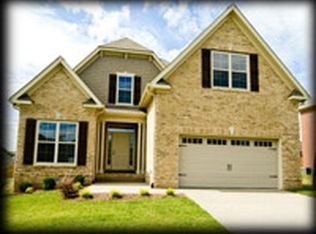Closed
$565,000
8007 Ragusa Cir, Spring Hill, TN 37174
3beds
2,228sqft
Single Family Residence, Residential
Built in 2016
10,018.8 Square Feet Lot
$570,700 Zestimate®
$254/sqft
$2,639 Estimated rent
Home value
$570,700
$542,000 - $599,000
$2,639/mo
Zestimate® history
Loading...
Owner options
Explore your selling options
What's special
Rare opportunity to own a 1.5 story craftsman ranch in desirable Wades Grove. This home offers an open floor plan with 3 bedrooms on the main level & large bonus & “sound-proof” office on the 2nd level. The chief's kitchen is equipped with SS appliance, gas stove, granite counters, white 42” cabinets. The Kitchen opens up to the living & dining room making it perfect for entertaining. This move-in ready home has been freshly painted & new carpet installed. The fenced-in back yard has a gate for direct access to common areas, path to community pool, park, & pavilion. This all-brick community has sidewalks, great amenities, & just a short distance from top-rated Williamson schools and new June Lake development/Buckner interchange off 65. Great investment opportunity for every type of buyer!
Zillow last checked: 8 hours ago
Listing updated: March 10, 2023 at 06:20pm
Listing Provided by:
David Alan Fountain, ABR®, CNE®, CRS®, SRS®, CLE® 321-279-3634,
Synergy Realty Network, LLC
Bought with:
Michael Gomez, 323306
Hive Nashville LLC
Source: RealTracs MLS as distributed by MLS GRID,MLS#: 2485849
Facts & features
Interior
Bedrooms & bathrooms
- Bedrooms: 3
- Bathrooms: 2
- Full bathrooms: 2
- Main level bedrooms: 3
Bedroom 1
- Area: 225 Square Feet
- Dimensions: 15x15
Bedroom 2
- Features: Extra Large Closet
- Level: Extra Large Closet
- Area: 143 Square Feet
- Dimensions: 13x11
Bedroom 3
- Features: Extra Large Closet
- Level: Extra Large Closet
- Area: 154 Square Feet
- Dimensions: 14x11
Kitchen
- Features: Pantry
- Level: Pantry
- Area: 209 Square Feet
- Dimensions: 11x19
Living room
- Area: 238 Square Feet
- Dimensions: 17x14
Heating
- Central, Natural Gas
Cooling
- Central Air, Electric
Appliances
- Included: Dishwasher, Disposal, ENERGY STAR Qualified Appliances, Microwave, Gas Oven, Gas Range
- Laundry: Utility Connection
Features
- Ceiling Fan(s), Extra Closets, Smart Thermostat, Walk-In Closet(s), Primary Bedroom Main Floor, High Speed Internet
- Flooring: Carpet, Wood, Tile
- Basement: Crawl Space
- Number of fireplaces: 1
- Fireplace features: Living Room
Interior area
- Total structure area: 2,228
- Total interior livable area: 2,228 sqft
- Finished area above ground: 2,228
Property
Parking
- Total spaces: 4
- Parking features: Garage Door Opener, Garage Faces Front, Concrete, Driveway
- Attached garage spaces: 2
- Uncovered spaces: 2
Features
- Levels: Two
- Stories: 2
- Patio & porch: Porch, Covered, Deck
Lot
- Size: 10,018 sqft
- Dimensions: 46.4 x 157
Details
- Parcel number: 094166K E 00300 00011166K
- Special conditions: Standard
Construction
Type & style
- Home type: SingleFamily
- Architectural style: Ranch
- Property subtype: Single Family Residence, Residential
Materials
- Brick, Masonite
- Roof: Asphalt
Condition
- New construction: No
- Year built: 2016
Utilities & green energy
- Sewer: Public Sewer
- Water: Public
- Utilities for property: Electricity Available, Water Available
Green energy
- Energy efficient items: Windows, Thermostat
- Indoor air quality: Contaminant Control
Community & neighborhood
Security
- Security features: Smoke Detector(s)
Location
- Region: Spring Hill
- Subdivision: Wades Grove Sec13
HOA & financial
HOA
- Has HOA: Yes
- HOA fee: $40 monthly
- Services included: Recreation Facilities
- Second HOA fee: $350 one time
Price history
| Date | Event | Price |
|---|---|---|
| 4/30/2025 | Listing removed | $2,700$1/sqft |
Source: Zillow Rentals Report a problem | ||
| 4/25/2025 | Listed for rent | $2,700$1/sqft |
Source: Zillow Rentals Report a problem | ||
| 3/10/2023 | Sold | $565,000$254/sqft |
Source: | ||
| 2/10/2023 | Pending sale | $565,000$254/sqft |
Source: | ||
| 2/10/2023 | Listed for sale | $565,000+89%$254/sqft |
Source: | ||
Public tax history
| Year | Property taxes | Tax assessment |
|---|---|---|
| 2024 | $2,344 | $91,250 |
| 2023 | $2,344 | $91,250 |
| 2022 | $2,344 -2% | $91,250 |
Find assessor info on the county website
Neighborhood: 37174
Nearby schools
GreatSchools rating
- 7/10Bethesda Elementary SchoolGrades: PK-5Distance: 4.1 mi
- 7/10Spring Station Middle SchoolGrades: 6-8Distance: 0.3 mi
- 9/10Summit High SchoolGrades: 9-12Distance: 0.8 mi
Schools provided by the listing agent
- Elementary: Bethesda Elementary
- Middle: Spring Station Middle School
- High: Summit High School
Source: RealTracs MLS as distributed by MLS GRID. This data may not be complete. We recommend contacting the local school district to confirm school assignments for this home.
Get a cash offer in 3 minutes
Find out how much your home could sell for in as little as 3 minutes with a no-obligation cash offer.
Estimated market value
$570,700
Get a cash offer in 3 minutes
Find out how much your home could sell for in as little as 3 minutes with a no-obligation cash offer.
Estimated market value
$570,700

