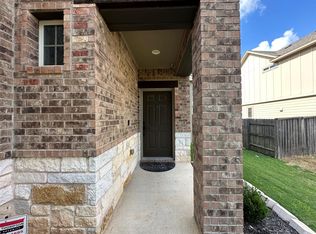Available for immediate move in. Tremendous 3 Bedroom, 2.5 baths home in acclaimed Easton Park (has a gym, pool, conference room, BBQ area and...plenty of parks and green spaces)! The house: Island Kitchen with refrigerator, gas range, built-in microwave and granite countertops. Downstairs roomy master bedroom with recessed ceiling. Master Bath with double sinks and upgraded shower arrangement. Flex/Office area upstairs in addition to the two extra bedrooms. Utility room with washer & dryer. Venetian blinds. Rear-entry double Garage with extra shelving. Lawn service is provided by the Landlord. Bonus: Utilities stay in the Landlord's name. Tenant pays only fixed $150/month (amount guaranteed) for utilities. Additionally, Landlord provides quarterly pest control. The attached garage apartment has it's own entry and is leased-out separately.
No Pets and no smoking allowed. Requirements: 620 min credit score, gross monthly income at least 3x monthly rent, good rental history. All Knippa Properties residents are enrolled in the Resident Benefits Package (RBP) for $50.00/month which includes liability insurance, credit building to help boost the resident's credit score with timely rent payments, up to $1M Identity Theft Protection, HVAC air filter delivery (for applicable properties), move-in concierge service making utility connection and home service setup a breeze during your move-in, our best-in-class resident rewards program, and much more! More details upon application.
House for rent
$2,100/mo
8007 Orizzonte St, Austin, TX 78744
3beds
1,977sqft
Price may not include required fees and charges.
Singlefamily
Available Tue Jul 15 2025
No pets
Central air, ceiling fan
Electric dryer hookup laundry
2 Garage spaces parking
Central
What's special
Granite countertopsRoomy master bedroomExtra shelvingUpgraded shower arrangementIsland kitchenRecessed ceilingRear-entry double garage
- 85 days
- on Zillow |
- -- |
- -- |
Travel times
Get serious about saving for a home
Consider a first-time homebuyer savings account designed to grow your down payment with up to a 6% match & 4.15% APY.
Facts & features
Interior
Bedrooms & bathrooms
- Bedrooms: 3
- Bathrooms: 3
- Full bathrooms: 2
- 1/2 bathrooms: 1
Heating
- Central
Cooling
- Central Air, Ceiling Fan
Appliances
- Included: Dishwasher, Disposal, Double Oven, Microwave, Range, WD Hookup
- Laundry: Electric Dryer Hookup, Hookups, Main Level, Washer Hookup
Features
- Breakfast Bar, Ceiling Fan(s), Double Vanity, Electric Dryer Hookup, Granite Counters, Kitchen Island, Open Floorplan, Pantry, Primary Bedroom on Main, WD Hookup, Walk-In Closet(s), Washer Hookup
- Flooring: Carpet, Tile
Interior area
- Total interior livable area: 1,977 sqft
Property
Parking
- Total spaces: 2
- Parking features: Garage, Covered
- Has garage: Yes
- Details: Contact manager
Features
- Stories: 2
- Exterior features: Contact manager
- Has view: Yes
- View description: Contact manager
Details
- Parcel number: 901843
Construction
Type & style
- Home type: SingleFamily
- Property subtype: SingleFamily
Materials
- Roof: Shake Shingle
Condition
- Year built: 2021
Community & HOA
Community
- Features: Clubhouse, Playground
Location
- Region: Austin
Financial & listing details
- Lease term: 12 Months
Price history
| Date | Event | Price |
|---|---|---|
| 7/12/2025 | Price change | $2,100-4.5%$1/sqft |
Source: Unlock MLS #2603541 | ||
| 7/1/2025 | Price change | $2,200-4.3%$1/sqft |
Source: Unlock MLS #2603541 | ||
| 6/16/2025 | Price change | $2,300-4.2%$1/sqft |
Source: Unlock MLS #2603541 | ||
| 4/17/2025 | Listed for rent | $2,400$1/sqft |
Source: Unlock MLS #2603541 | ||
![[object Object]](https://photos.zillowstatic.com/fp/d997c61b1df03efb833f37c78928ab20-p_i.jpg)
