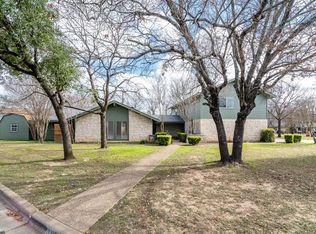Great single story Austin Home, fully furnished with style and ready for your shorter lease needs. This home features 4 bedrooms and two fully remodeled Bathrooms. There are two large living areas and two dining areas. The kitchen is large with white cabinets and granite counters and tons of storage and countertops plus an eat-in breakfast area, with window seat. The master is spacious with two walk in closets, a sitting area, shower, and garden tub. Plus walk out access to the back yard. The property is on a quiet street with a fully fenced back yard and deck that is shaded by a big oak tree. Rent includes internet, yard care. If rented with ALL utilities included price is: $4250 Legend Oaks Neighborhood has community amenities, park, pool and walking trails also exemplary schools, Mills Elementary, Small Middle School and Bowie High School. Short commute to downtown, AMD headquarters, and YETI offices. Additional cleaning fee $450
House for rent
$4,000/mo
8007 Isaac Pryor Dr, Austin, TX 78749
4beds
2,337sqft
Price may not include required fees and charges.
Singlefamily
Available now
Dogs OK
Central air, electric, ceiling fan
In unit laundry
2 Attached garage spaces parking
Natural gas, central, fireplace
What's special
Remodeled bathroomsGranite countersTons of storageTwo dining areasTwo walk in closetsQuiet streetSitting area
- 137 days
- on Zillow |
- -- |
- -- |
Travel times
Facts & features
Interior
Bedrooms & bathrooms
- Bedrooms: 4
- Bathrooms: 2
- Full bathrooms: 2
Heating
- Natural Gas, Central, Fireplace
Cooling
- Central Air, Electric, Ceiling Fan
Appliances
- Included: Dishwasher, Disposal, Double Oven, Dryer, Microwave, Refrigerator, Washer
- Laundry: In Unit, Laundry Room, Lower Level
Features
- Breakfast Bar, Ceiling Fan(s), Chandelier, Double Vanity, Eat-in Kitchen, Entrance Foyer, French Doors, Granite Counters, High Ceilings, Kitchen Island, Multiple Dining Areas, Multiple Living Areas, Natural Woodwork, Open Floorplan, Pantry, Recessed Lighting, Walk-In Closet(s)
- Flooring: Carpet, Tile, Wood
- Has fireplace: Yes
- Furnished: Yes
Interior area
- Total interior livable area: 2,337 sqft
Property
Parking
- Total spaces: 2
- Parking features: Attached, Covered
- Has attached garage: Yes
- Details: Contact manager
Features
- Stories: 1
- Exterior features: Contact manager
- Has view: Yes
- View description: Contact manager
Details
- Parcel number: 321876
Construction
Type & style
- Home type: SingleFamily
- Property subtype: SingleFamily
Materials
- Roof: Composition
Condition
- Year built: 1992
Utilities & green energy
- Utilities for property: Internet
Community & HOA
Community
- Features: Playground, Tennis Court(s)
HOA
- Amenities included: Tennis Court(s)
Location
- Region: Austin
Financial & listing details
- Lease term: Negotiable
Price history
| Date | Event | Price |
|---|---|---|
| 5/28/2025 | Price change | $4,000-5.9%$2/sqft |
Source: Unlock MLS #6384093 | ||
| 4/28/2025 | Price change | $4,250-3.4%$2/sqft |
Source: Unlock MLS #6384093 | ||
| 4/14/2025 | Price change | $4,400-2.2%$2/sqft |
Source: Unlock MLS #6384093 | ||
| 3/8/2025 | Price change | $4,500-2.2%$2/sqft |
Source: Unlock MLS #6384093 | ||
| 1/21/2025 | Price change | $4,600+2.2%$2/sqft |
Source: Unlock MLS #6384093 | ||
![[object Object]](https://photos.zillowstatic.com/fp/34408615a6d037fe0cb04f9f8b3328dc-p_i.jpg)
