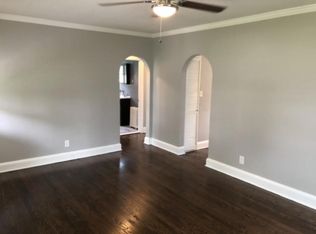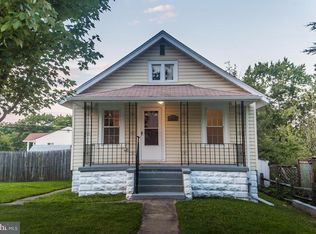Sold for $370,000
$370,000
8007 Dalesford Rd, Baltimore, MD 21234
4beds
2,152sqft
Single Family Residence
Built in 1955
8,750 Square Feet Lot
$372,300 Zestimate®
$172/sqft
$2,891 Estimated rent
Home value
$372,300
$343,000 - $406,000
$2,891/mo
Zestimate® history
Loading...
Owner options
Explore your selling options
What's special
This beautiful home sits between the most beautifully manicured front and back yards that you have ever walked on. Wait till you see how every corner of this home speaks to comfort, thoughtful design, and the freedom to live large without compromise. Greeted by a covered front porch, you step inside to an expansive, open concept living space accentuated by gleaming prefinished hardwood floors(installed 5/2019). The interior flows effortlessly from the living room to a large kitchen featuring abundant cabinet storage and modern appliances (like a microwave, convection oven with stove, dishwasher, all installed (5/2023). This house’s thoughtful floor plan provides privacy and versatility all on one floor. Toward the front, you'll find two comfortable bedrooms sharing a full bath. Off the dining and family room, another full bath accompanies two more bedrooms. This clever division is ideal for families seeking separation between work and relaxation or for hosting guests without compromising on comfort. Downstairs leads you to a vast finished room that opens its doors to the patio, where you can sit and enjoy eating outside. On the adjacent side, a spacious unfinished workroom with its powder room further extends the home’s versatility. In addition, a short set of steps leads to an expansive, floored-to-rafter 5'2" crawl space that can be used for storage. Outside, an impressive, leveled fenced yard is ready to transform into your paradise. The sizeable driveway ensures plenty of parking. Crowning all these features is a brand-new, architectural roof installed 03/29/25 with a 50-year transferable warranty. The seamless gutters were installed on 07-12-25. Selling as is. Come and see this house!
Zillow last checked: 8 hours ago
Listing updated: September 03, 2025 at 01:07pm
Listed by:
Richard Thobe 443-253-6519,
Douglas Realty, LLC
Bought with:
Lauren Wright, 681177
Berkshire Hathaway HomeServices Homesale Realty
Source: Bright MLS,MLS#: MDBC2125138
Facts & features
Interior
Bedrooms & bathrooms
- Bedrooms: 4
- Bathrooms: 3
- Full bathrooms: 2
- 1/2 bathrooms: 1
- Main level bathrooms: 2
- Main level bedrooms: 4
Basement
- Description: Percent Finished: 70.0
- Area: 1568
Heating
- Forced Air, Oil
Cooling
- Ceiling Fan(s), Central Air, Electric
Appliances
- Included: Microwave, Built-In Range, Dishwasher, Disposal, Ice Maker, Self Cleaning Oven, Oven, Oven/Range - Electric, Refrigerator, Stainless Steel Appliance(s), Water Heater, Electric Water Heater
- Laundry: In Basement, Lower Level, Dryer In Unit, Has Laundry
Features
- Bathroom - Tub Shower, Built-in Features, Ceiling Fan(s), Crown Molding, Dining Area, Family Room Off Kitchen, Flat, Open Floorplan, Formal/Separate Dining Room, Kitchen - Country, Primary Bath(s), Dry Wall
- Flooring: Carpet, Wood
- Doors: Storm Door(s), Insulated
- Windows: Double Hung, Window Treatments
- Basement: Connecting Stairway,Partial,Heated,Improved,Interior Entry,Exterior Entry,Concrete,Rear Entrance,Sump Pump,Walk-Out Access,Workshop,Partially Finished,Other
- Has fireplace: No
Interior area
- Total structure area: 3,136
- Total interior livable area: 2,152 sqft
- Finished area above ground: 1,568
- Finished area below ground: 584
Property
Parking
- Total spaces: 6
- Parking features: Asphalt, Driveway, Off Street, On Street
- Uncovered spaces: 6
Accessibility
- Accessibility features: Accessible Electrical and Environmental Controls, 2+ Access Exits
Features
- Levels: Two
- Stories: 2
- Patio & porch: Patio, Porch, Roof
- Exterior features: Awning(s), Rain Gutters, Play Area, Sidewalks, Street Lights
- Pool features: None
- Fencing: Decorative,Vinyl,Wood,Back Yard,Chain Link
- Has view: Yes
- View description: Garden
- Frontage length: Road Frontage: 50
Lot
- Size: 8,750 sqft
- Dimensions: 175 x 50 x 175 x 50
- Features: Interior Lot, Level, Rear Yard, Front Yard, Year Round Access, Cleared, Middle Of Block, Urban Land Not Rated
Details
- Additional structures: Above Grade, Below Grade
- Parcel number: 04090919270640
- Zoning: RESIDENTIAL
- Special conditions: Standard
Construction
Type & style
- Home type: SingleFamily
- Architectural style: Raised Ranch/Rambler
- Property subtype: Single Family Residence
Materials
- Aluminum Siding, Mixed Plumbing, Stick Built, Asbestos
- Foundation: Brick/Mortar, Concrete Perimeter, Crawl Space, Permanent
- Roof: Architectural Shingle
Condition
- Excellent
- New construction: No
- Year built: 1955
- Major remodel year: 1999
Details
- Builder model: U/K
- Builder name: U/K
Utilities & green energy
- Electric: 200+ Amp Service, Circuit Breakers
- Sewer: Public Sewer
- Water: Public
- Utilities for property: Cable Available, Electricity Available, Multiple Phone Lines, Natural Gas Available, Broadband
Community & neighborhood
Security
- Security features: Main Entrance Lock, Smoke Detector(s), Non-Monitored
Location
- Region: Baltimore
- Subdivision: Hillendale Park
Other
Other facts
- Listing agreement: Exclusive Agency
- Listing terms: Cash,Conventional,FHA
- Ownership: Fee Simple
- Road surface type: Black Top
Price history
| Date | Event | Price |
|---|---|---|
| 9/3/2025 | Sold | $370,000-4.9%$172/sqft |
Source: | ||
| 8/7/2025 | Contingent | $389,000$181/sqft |
Source: | ||
| 6/5/2025 | Listed for sale | $389,000$181/sqft |
Source: | ||
| 5/16/2025 | Contingent | $389,000$181/sqft |
Source: | ||
| 5/13/2025 | Listed for sale | $389,000$181/sqft |
Source: | ||
Public tax history
| Year | Property taxes | Tax assessment |
|---|---|---|
| 2025 | $2,821 -7% | $266,200 +6.4% |
| 2024 | $3,033 +6.8% | $250,267 +6.8% |
| 2023 | $2,840 +7.3% | $234,333 +7.3% |
Find assessor info on the county website
Neighborhood: 21234
Nearby schools
GreatSchools rating
- 4/10Pleasant Plains Elementary SchoolGrades: PK-5Distance: 0.8 mi
- 3/10Loch Raven Technical AcademyGrades: 6-8Distance: 1 mi
- 3/10Parkville High & Center For Math/ScienceGrades: 9-12Distance: 1.2 mi
Schools provided by the listing agent
- Elementary: Oakleigh
- Middle: Loch Raven Technical Academy
- High: Parkville High & Center For Math / Science
- District: Baltimore County Public Schools
Source: Bright MLS. This data may not be complete. We recommend contacting the local school district to confirm school assignments for this home.
Get a cash offer in 3 minutes
Find out how much your home could sell for in as little as 3 minutes with a no-obligation cash offer.
Estimated market value$372,300
Get a cash offer in 3 minutes
Find out how much your home could sell for in as little as 3 minutes with a no-obligation cash offer.
Estimated market value
$372,300

