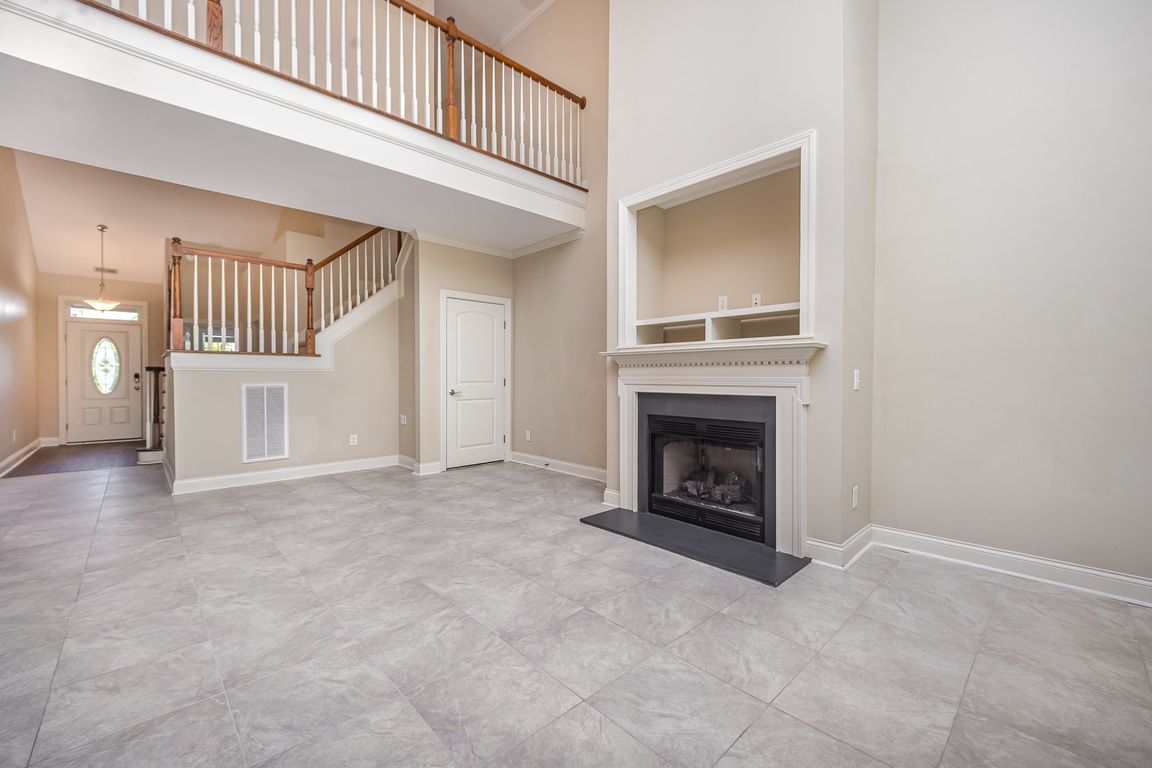
For salePrice cut: $7K (10/30)
$338,000
3beds
2,033sqft
8007 Crookneck Dr, Angier, NC 27501
3beds
2,033sqft
Townhouse, residential
Built in 2007
4,356 sqft
2 Attached garage spaces
$166 price/sqft
$271 monthly HOA fee
What's special
Cozy fireplaceTray ceilingsWalk-in showerOpen floor planSpacious ensuiteNew roofFirst-floor primary suite
Beautiful 1.5-story townhome in Johnsons Landing with 3 bedrooms, 3 baths, a 2-car garage, and several customized upgrades including skylights with solar powered blinds, new roof, new generator, and much more!! The welcoming entry leads to an open floor plan with a vaulted living room featuring a cozy fireplace, flowing into ...
- 138 days |
- 588 |
- 17 |
Likely to sell faster than
Source: Doorify MLS,MLS#: 10105211
Travel times
Living Room
Kitchen
Primary Bedroom
Zillow last checked: 8 hours ago
Listing updated: November 03, 2025 at 02:38am
Listed by:
Adrienne Louise Emery Ramirez 415-678-7975,
Navigate Realty
Source: Doorify MLS,MLS#: 10105211
Facts & features
Interior
Bedrooms & bathrooms
- Bedrooms: 3
- Bathrooms: 3
- Full bathrooms: 3
Heating
- ENERGY STAR Qualified Equipment, Fireplace(s), Forced Air, Humidity Control, Natural Gas
Cooling
- Ceiling Fan(s), Electric, ENERGY STAR Qualified Equipment
Appliances
- Included: Dishwasher, Disposal, Electric Oven, ENERGY STAR Qualified Appliances, ENERGY STAR Qualified Dishwasher, ENERGY STAR Qualified Refrigerator, Free-Standing Electric Oven, Free-Standing Electric Range, Free-Standing Refrigerator, Ice Maker, Microwave, Plumbed For Ice Maker, Refrigerator, Smart Appliance(s), Stainless Steel Appliance(s), Water Heater
- Laundry: Electric Dryer Hookup, Inside, Laundry Room, Main Level, Washer Hookup
Features
- Bathtub/Shower Combination, Built-in Features, Ceiling Fan(s), Chandelier, Crown Molding, Double Vanity, High Ceilings, High Speed Internet, In-Law Floorplan, Kitchen Island, Open Floorplan, Master Downstairs, Quartz Counters, Smart Camera(s)/Recording, Smart Light(s), Smart Thermostat, Smooth Ceilings, Soaking Tub, Vaulted Ceiling(s), Walk-In Closet(s), Walk-In Shower, Wired for Data
- Flooring: Carpet, Ceramic Tile, Vinyl, Tile
- Windows: Aluminum Frames, Blinds, Double Pane Windows, Skylight(s)
- Has fireplace: Yes
- Fireplace features: Family Room, Gas, Gas Log
- Common walls with other units/homes: 1 Common Wall, End Unit
Interior area
- Total structure area: 2,033
- Total interior livable area: 2,033 sqft
- Finished area above ground: 2,033
- Finished area below ground: 0
Property
Parking
- Total spaces: 4
- Parking features: Concrete, Direct Access, Driveway, Garage, Garage Door Opener, Garage Faces Front, Inside Entrance, Lighted
- Attached garage spaces: 2
- Uncovered spaces: 2
Features
- Levels: One and One Half
- Stories: 1.5
- Patio & porch: Patio
- Exterior features: Rain Gutters, Smart Camera(s)/Recording, Smart Irrigation, Smart Light(s), Smart Lock(s)
- Pool features: Community
- Has view: Yes
Lot
- Size: 4,356 Square Feet
- Features: Back Yard, Front Yard, Sprinklers In Front, Sprinklers In Rear
Details
- Parcel number: 0675.03412360.000
- Special conditions: Seller Licensed Real Estate Professional
Construction
Type & style
- Home type: Townhouse
- Architectural style: Craftsman
- Property subtype: Townhouse, Residential
- Attached to another structure: Yes
Materials
- Brick, Spray Foam Insulation, Vinyl Siding
- Foundation: Concrete Perimeter, Slab
- Roof: Shingle
Condition
- New construction: No
- Year built: 2007
Utilities & green energy
- Sewer: Public Sewer
- Water: Public
- Utilities for property: Cable Connected, Electricity Connected, Natural Gas Connected, Phone Connected, Sewer Connected, Water Connected, Underground Utilities
Green energy
- Energy efficient items: HVAC
Community & HOA
Community
- Features: Clubhouse, Fishing, Pool, Sidewalks, Street Lights
- Subdivision: Johnsons Landing
HOA
- Has HOA: Yes
- Amenities included: Cable TV, Clubhouse, Landscaping, Maintenance Grounds, Pool
- Services included: Cable TV, Internet, Maintenance Grounds
- HOA fee: $271 monthly
Location
- Region: Angier
Financial & listing details
- Price per square foot: $166/sqft
- Tax assessed value: $326,021
- Annual tax amount: $3,568
- Date on market: 6/24/2025
- Road surface type: Asphalt