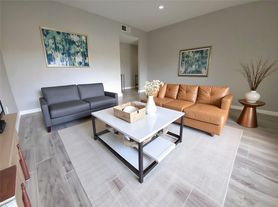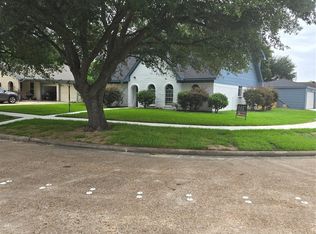Fresh interior paint, wood-like tile flooring, high ceilings, and faux wood blinds throughout this spacious home. The kitchen features brick accent decor, built-ins for extra storage, and updated cabinet hardware. The primary bedroom offers raised ceilings, 2 walk-in closets, and no carpet. Covered back patio for outdoor enjoyment. Ready for immediate occupancy.
Copyright notice - Data provided by HAR.com 2022 - All information provided should be independently verified.
House for rent
$2,400/mo
8006 Oakington Dr, Houston, TX 77071
4beds
2,561sqft
Price may not include required fees and charges.
Singlefamily
Available now
No pets
Electric, ceiling fan
Electric dryer hookup laundry
2 Parking spaces parking
Natural gas, fireplace
What's special
Fresh interior paintHigh ceilingsFaux wood blindsWood-like tile flooringCovered back patioBuilt-ins for extra storageUpdated cabinet hardware
- 73 days |
- -- |
- -- |
Travel times
Looking to buy when your lease ends?
Consider a first-time homebuyer savings account designed to grow your down payment with up to a 6% match & a competitive APY.
Facts & features
Interior
Bedrooms & bathrooms
- Bedrooms: 4
- Bathrooms: 3
- Full bathrooms: 2
- 1/2 bathrooms: 1
Rooms
- Room types: Breakfast Nook, Office
Heating
- Natural Gas, Fireplace
Cooling
- Electric, Ceiling Fan
Appliances
- Included: Dishwasher, Disposal, Double Oven, Oven, Stove
- Laundry: Electric Dryer Hookup, Gas Dryer Hookup, Hookups, Washer Hookup
Features
- All Bedrooms Down, Ceiling Fan(s), En-Suite Bath, Walk-In Closet(s)
- Has fireplace: Yes
Interior area
- Total interior livable area: 2,561 sqft
Property
Parking
- Total spaces: 2
- Parking features: Driveway, Covered
- Details: Contact manager
Features
- Stories: 1
- Exterior features: 0 Up To 1/4 Acre, All Bedrooms Down, Detached, Driveway, Electric Dryer Hookup, En-Suite Bath, Formal Dining, Formal Living, Gas, Gas Dryer Hookup, Heating: Gas, Living Area - 1st Floor, Lot Features: Street, 0 Up To 1/4 Acre, Pets - No, Street, Utility Room, Walk-In Closet(s), Washer Hookup, Wood Burning
Details
- Parcel number: 1092670000023
Construction
Type & style
- Home type: SingleFamily
- Property subtype: SingleFamily
Condition
- Year built: 1978
Community & HOA
Location
- Region: Houston
Financial & listing details
- Lease term: Long Term,12 Months
Price history
| Date | Event | Price |
|---|---|---|
| 8/28/2025 | Price change | $2,400-4%$1/sqft |
Source: | ||
| 8/22/2025 | Listed for rent | $2,500$1/sqft |
Source: | ||
| 8/1/2025 | Listing removed | $2,500$1/sqft |
Source: | ||
| 7/2/2025 | Price change | $2,500-7.2%$1/sqft |
Source: | ||
| 5/17/2025 | Listed for rent | $2,695$1/sqft |
Source: | ||

