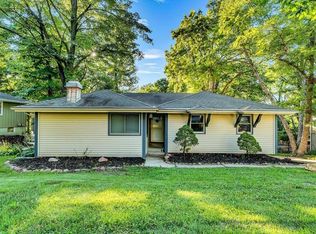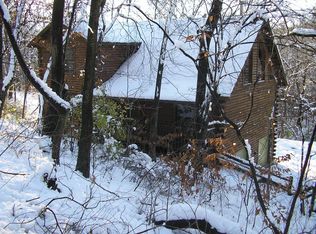Remarkable rehabbed home! Starting with new white cabinets, granite counters, new microwave, oven/range & dishwasher. Engineered wood floors in kitchen, dining & living room (with WBFP) & new upgraded carpeting thru the rest of the house & rec room. All new craftsman style doors, all new wood trim throughout. All new master bath with stylish shower & barn door, Updated hall bathroom. Repainted complete exterior & interior walls, trim, baseboards & ceilings. All new light fixtures, plumbing fixtures, sinks, vanities
This property is off market, which means it's not currently listed for sale or rent on Zillow. This may be different from what's available on other websites or public sources.

