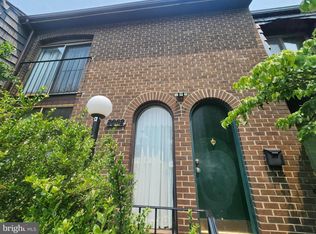Sold for $761,000 on 08/12/24
$761,000
8006 Inverness Ridge Rd, Rockville, MD 20854
4beds
2,074sqft
Townhouse
Built in 1971
2,405 Square Feet Lot
$764,200 Zestimate®
$367/sqft
$3,834 Estimated rent
Home value
$764,200
$695,000 - $841,000
$3,834/mo
Zestimate® history
Loading...
Owner options
Explore your selling options
What's special
Welcome to 8006 Inverness Ridge Rd, a charming 4-bedroom, 3.5-bathroom townhome, located in Potomac, MD. This three level townhouse has been renovated and refreshed from top to bottom. As you step inside the main level, you will be welcome by your updated kitchen and breakfast nook. The kitchen has new countertops, new stainless steel appliances, a lovely backsplash and a large pantry. As you make your way through the kitchen, you will find your formal dining area and family room, which accesses your spacious deck, perfect for entertaining. There is also an updated half bath on the main level. Upstairs, you will find three spacious bedrooms and two updated bathrooms, including your primary bedroom with an en-suite bathroom. The primary has two closets, a linen closet and a dressing area. The furnished basement level features an additional bedroom and full bathroom, as well as your washer/dryer, an additional refrigerator, a brand new HVAC (2024) and a cozy fireplace. The home also has a fenced in backyard with plenty of space to play and entertain. With assigned parking, convenience is at your fingertips, ensuring that you always have a place to park when you return home. Don't miss out on the opportunity to make this lovely property your own. Schedule a showing today and discover the comfort and convenience awaiting you at 8006 Inverness Ridge Road. Welcome Home!
Zillow last checked: 8 hours ago
Listing updated: January 08, 2026 at 04:47pm
Listed by:
Akash Dave 301-529-0135,
EXP Realty, LLC
Bought with:
Amanda Littlepage, SP40002328
Compass
Kyrsten Green, 0225239452
Compass
Source: Bright MLS,MLS#: MDMC2140200
Facts & features
Interior
Bedrooms & bathrooms
- Bedrooms: 4
- Bathrooms: 4
- Full bathrooms: 3
- 1/2 bathrooms: 1
- Main level bathrooms: 1
Basement
- Area: 737
Heating
- Central, Natural Gas
Cooling
- Central Air, Electric
Appliances
- Included: Microwave, Dishwasher, Disposal, Dryer, Refrigerator, Stainless Steel Appliance(s), Cooktop, Washer, Water Heater, Gas Water Heater
- Laundry: In Basement, Dryer In Unit, Washer In Unit, Laundry Chute
Features
- Breakfast Area, Ceiling Fan(s), Combination Dining/Living, Pantry, Primary Bath(s), Recessed Lighting, Upgraded Countertops
- Flooring: Wood
- Basement: Full,Heated,Improved,Rear Entrance,Walk-Out Access,Windows
- Number of fireplaces: 1
- Fireplace features: Wood Burning
Interior area
- Total structure area: 2,211
- Total interior livable area: 2,074 sqft
- Finished area above ground: 1,474
- Finished area below ground: 600
Property
Parking
- Total spaces: 1
- Parking features: Assigned, Unassigned, Parking Lot
- Details: Assigned Parking, Assigned Space #: 8006
Accessibility
- Accessibility features: None
Features
- Levels: Three
- Stories: 3
- Patio & porch: Deck
- Pool features: None
- Fencing: Full,Wood
Lot
- Size: 2,405 sqft
Details
- Additional structures: Above Grade, Below Grade
- Parcel number: 161000904326
- Zoning: R90
- Special conditions: Standard
Construction
Type & style
- Home type: Townhouse
- Architectural style: Colonial
- Property subtype: Townhouse
Materials
- Brick
- Foundation: Slab
Condition
- Excellent
- New construction: No
- Year built: 1971
Utilities & green energy
- Sewer: Public Sewer
- Water: Public
- Utilities for property: Natural Gas Available, Cable Available
Community & neighborhood
Location
- Region: Rockville
- Subdivision: Inverness Forest
HOA & financial
HOA
- Has HOA: Yes
- HOA fee: $79 monthly
- Amenities included: Common Grounds, Jogging Path, Tot Lots/Playground
- Services included: Common Area Maintenance, Reserve Funds, Snow Removal, Trash
Other
Other facts
- Listing agreement: Exclusive Agency
- Listing terms: Cash,Conventional,FHA,Negotiable,VA Loan
- Ownership: Fee Simple
Price history
| Date | Event | Price |
|---|---|---|
| 9/13/2024 | Listing removed | $3,700$2/sqft |
Source: Zillow Rentals Report a problem | ||
| 8/14/2024 | Listed for rent | $3,700$2/sqft |
Source: Zillow Rentals Report a problem | ||
| 8/12/2024 | Sold | $761,000+1.5%$367/sqft |
Source: | ||
| 7/31/2024 | Pending sale | $749,999$362/sqft |
Source: | ||
| 7/26/2024 | Listed for sale | $749,999+36.4%$362/sqft |
Source: | ||
Public tax history
| Year | Property taxes | Tax assessment |
|---|---|---|
| 2025 | $7,307 +13.7% | $580,800 +4% |
| 2024 | $6,429 +4.1% | $558,433 +4.2% |
| 2023 | $6,177 +9% | $536,067 +4.4% |
Find assessor info on the county website
Neighborhood: 20854
Nearby schools
GreatSchools rating
- 9/10Bells Mill Elementary SchoolGrades: PK-5Distance: 0.3 mi
- 9/10Cabin John Middle SchoolGrades: 6-8Distance: 0.5 mi
- 9/10Winston Churchill High SchoolGrades: 9-12Distance: 1.1 mi
Schools provided by the listing agent
- Elementary: Bells Mill
- Middle: Cabin John
- High: Winston Churchill
- District: Montgomery County Public Schools
Source: Bright MLS. This data may not be complete. We recommend contacting the local school district to confirm school assignments for this home.

Get pre-qualified for a loan
At Zillow Home Loans, we can pre-qualify you in as little as 5 minutes with no impact to your credit score.An equal housing lender. NMLS #10287.
Sell for more on Zillow
Get a free Zillow Showcase℠ listing and you could sell for .
$764,200
2% more+ $15,284
With Zillow Showcase(estimated)
$779,484