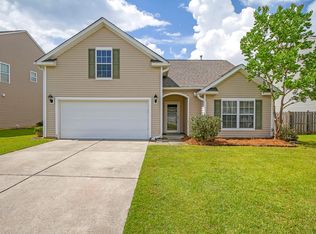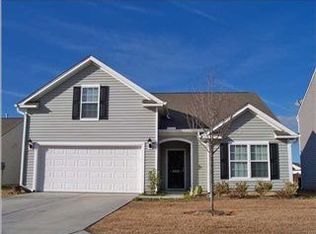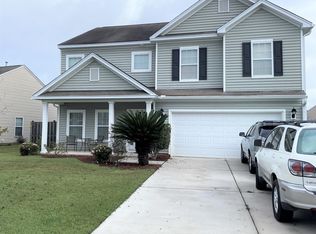This home welcomes you with a spacious foyer high ceilings and beautiful hardwood floors in the foyer halls Study/Office and stairs. Kitchen features 42'' Maple Cabinetry w/solid surface counter tops and a tile backlash featuring an extended eat in kitchen area. Feels like a sun-room. There is a large study with French doors this this the 5th Bedroom/Flex Room. This home also features a complete structured wiring solution. Each room has network and cable available that all return to a central control panel. Six areas of your new home have built in speakers that can independently play music from four different sources. All bedrooms upstairs (ceiling fans in every room) as well as a spacious Loft. The 17 x 19 master bedroom offers trey ceilings and a walk in closet. Private master bath featuring dual vanities a jetted tub & separate shower. Two-car garage and a fenced in yard complete this home. As a bonus this home also offers a Home Theater System including built in surround sound speakers and media closet! Too many upgrades to mention here. Myers Mill offers family-oriented living with easy access to city conveniences. Located near award-winning schools shops and recreation Myers Mill is an affordable location for today's busy families. Schedule your showing today.
This property is off market, which means it's not currently listed for sale or rent on Zillow. This may be different from what's available on other websites or public sources.


