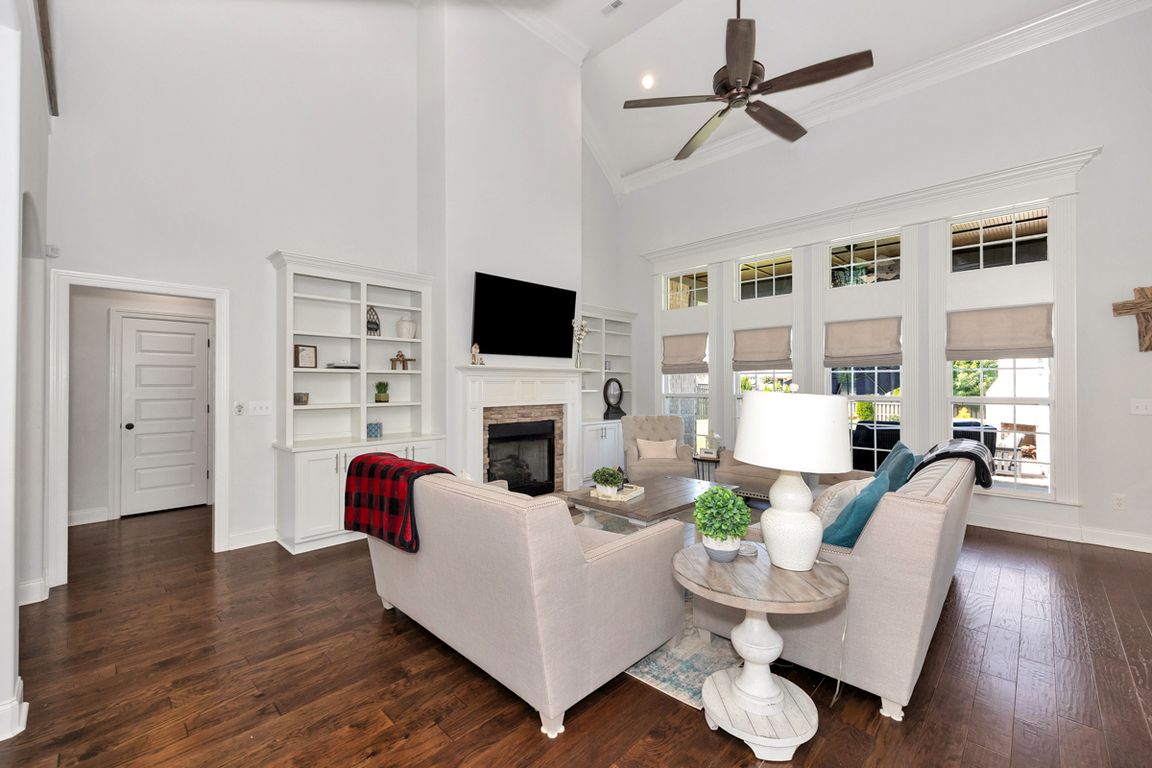
For salePrice cut: $20.1K (10/22)
$829,900
4beds
4,275sqft
8006 Farm Meadow Drive Se, Owens Cross Roads, AL 35763
4beds
4,275sqft
Single family residence
Built in 2019
0.48 Acres
Garage-attached, garage faces side, garage-three car
$194 price/sqft
$650 annually HOA fee
What's special
Island seatingOutdoor fireplaceJacuzzi tubPrimary suiteEat-in kitchenDouble vanitySpa bath
Located on the only cul-de-sac in The Meadows, this gorgeous home features 4 bedrooms + Office + Bonus Room and hardwoods throughout main level! Spacious floor plan featuring an Office, Flex Room w/ Murphy Bed and additional Bonus Room. Entry and Great Room feature an elegant 2 story ceiling. Eat-in Kitchen ...
- 58 days |
- 980 |
- 42 |
Source: ValleyMLS,MLS#: 21899523
Travel times
Living Room
Kitchen
Primary Bedroom
Zillow last checked: 8 hours ago
Listing updated: November 03, 2025 at 02:37pm
Listed by:
Darrin Hasley 256-617-0242,
Capstone Realty LLC Huntsville
Source: ValleyMLS,MLS#: 21899523
Facts & features
Interior
Bedrooms & bathrooms
- Bedrooms: 4
- Bathrooms: 4
- Full bathrooms: 3
- 1/2 bathrooms: 1
Rooms
- Room types: Foyer, Master Bedroom, Bedroom 2, Dining Room, Bedroom 3, Kitchen, Bedroom 4, Breakfast, Great Room, Bonus Room, Office/Study, Hearth/Keeping Room, Laundry
Primary bedroom
- Features: Ceiling Fan(s), Crown Molding, Recessed Lighting, Smooth Ceiling, Tray Ceiling(s), Wood Floor
- Level: First
- Area: 315
- Dimensions: 21 x 15
Bedroom 2
- Features: Ceiling Fan(s), Carpet, Smooth Ceiling, Walk-In Closet(s)
- Level: First
- Area: 260
- Dimensions: 20 x 13
Bedroom 3
- Features: Ceiling Fan(s), Carpet, Smooth Ceiling
- Level: Second
- Area: 143
- Dimensions: 13 x 11
Bedroom 4
- Features: Ceiling Fan(s), Carpet, Smooth Ceiling, Walk-In Closet(s)
- Level: Second
- Area: 144
- Dimensions: 12 x 12
Bedroom 5
- Level: Second
- Area: 143
- Dimensions: 13 x 11
Dining room
- Features: Crown Molding, Smooth Ceiling, Wood Floor
- Level: First
- Area: 165
- Dimensions: 15 x 11
Great room
- Features: Ceiling Fan(s), Fireplace, Recessed Lighting, Smooth Ceiling, Vaulted Ceiling(s), Wood Floor, Built-in Features
- Level: First
- Area: 357
- Dimensions: 21 x 17
Kitchen
- Features: Granite Counters, Kitchen Island, Pantry, Smooth Ceiling, Wood Floor
- Level: First
- Area: 196
- Dimensions: 14 x 14
Office
- Features: Ceiling Fan(s), Crown Molding, Smooth Ceiling, Tray Ceiling(s), Wood Floor
- Level: First
- Area: 154
- Dimensions: 14 x 11
Bonus room
- Features: Carpet, Smooth Ceiling
- Level: Second
- Area: 360
- Dimensions: 20 x 18
Laundry room
- Features: Granite Counters, Recessed Lighting, Smooth Ceiling, Tile, Utility Sink
- Level: First
- Area: 112
- Dimensions: 16 x 7
Heating
- Central 2
Cooling
- Central 2
Features
- Basement: Crawl Space
- Has fireplace: Yes
- Fireplace features: Outside, Gas Log, See Remarks, Three +, Wood Burning
Interior area
- Total interior livable area: 4,275 sqft
Property
Parking
- Parking features: Garage-Attached, Garage Faces Side, Garage-Three Car
Features
- Levels: Two
- Stories: 2
- Patio & porch: Covered Patio, Covered Porch, Front Porch, Patio
- Exterior features: Curb/Gutters, Sidewalk, Sprinkler Sys
Lot
- Size: 0.48 Acres
- Dimensions: 103 x 224 x 100 x 185
Details
- Parcel number: 2203050000070143
Construction
Type & style
- Home type: SingleFamily
- Property subtype: Single Family Residence
Condition
- New construction: No
- Year built: 2019
Utilities & green energy
- Sewer: Public Sewer
- Water: Public
Community & HOA
Community
- Features: Curbs
- Subdivision: The Meadows
HOA
- Has HOA: Yes
- Amenities included: Common Grounds
- HOA fee: $650 annually
- HOA name: The Meadows
Location
- Region: Owens Cross Roads
Financial & listing details
- Price per square foot: $194/sqft
- Tax assessed value: $686,400
- Annual tax amount: $3,933
- Date on market: 9/19/2025