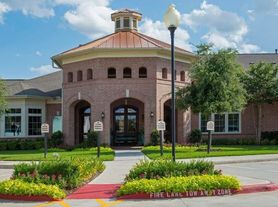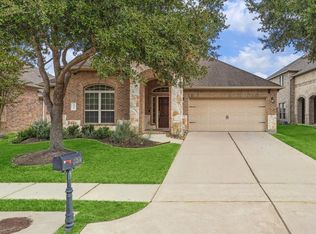This beautifully maintained two-story home offers comfort, style, and functionality throughout. Featuring 4 bedrooms and 2.5 bathrooms, the open-concept layout is perfect for both everyday living. The property is offered fully furnished, allowing for a seamless move-in. The kitchen showcases granite countertops, stainless steel appliances, and ample storage. The spacious living area flows effortlessly into the dining space and private backyard. Step outside to your very own outdoor kitchen, complete with a built-in grill and sink, ideal for hosting gatherings or enjoying evenings outdoors. The primary suite includes a large walk-in closet and a spa-inspired bathroom with dual vanities, a soaking tub, and a separate shower. Additional features include a two-car garage, first floor utility room. Located in a quiet and desirable community with easy access to shopping, dining, and major highways, this home blends comfort and convenience. No short-term rentals. No smoking. No Pets.
Copyright notice - Data provided by HAR.com 2022 - All information provided should be independently verified.
House for rent
$3,250/mo
8006 Ash Ridge Dr, Richmond, TX 77406
4beds
2,650sqft
Price may not include required fees and charges.
Singlefamily
Available now
No pets
Electric
Electric dryer hookup laundry
2 Attached garage spaces parking
Natural gas
What's special
Private backyardOutdoor kitchenBuilt-in grillStainless steel appliancesGranite countertopsLarge walk-in closetSoaking tub
- 12 days |
- -- |
- -- |
Travel times
Looking to buy when your lease ends?
Consider a first-time homebuyer savings account designed to grow your down payment with up to a 6% match & 3.83% APY.
Facts & features
Interior
Bedrooms & bathrooms
- Bedrooms: 4
- Bathrooms: 3
- Full bathrooms: 2
- 1/2 bathrooms: 1
Heating
- Natural Gas
Cooling
- Electric
Appliances
- Included: Dishwasher, Disposal, Dryer, Microwave, Oven, Refrigerator, Stove, Washer
- Laundry: Electric Dryer Hookup, Gas Dryer Hookup, In Unit, Washer Hookup
Features
- En-Suite Bath, Primary Bed - 1st Floor, Walk In Closet
- Flooring: Carpet, Tile
Interior area
- Total interior livable area: 2,650 sqft
Property
Parking
- Total spaces: 2
- Parking features: Attached, Driveway, Covered
- Has attached garage: Yes
- Details: Contact manager
Features
- Stories: 2
- Exterior features: Architecture Style: Traditional, Attached, Driveway, Electric Dryer Hookup, En-Suite Bath, Gas Dryer Hookup, Heating: Gas, Lot Features: Subdivided, Pets - No, Primary Bed - 1st Floor, Subdivided, Walk In Closet, Washer Hookup
Details
- Parcel number: 2159030020240901
Construction
Type & style
- Home type: SingleFamily
- Property subtype: SingleFamily
Condition
- Year built: 2019
Community & HOA
Location
- Region: Richmond
Financial & listing details
- Lease term: Long Term,12 Months
Price history
| Date | Event | Price |
|---|---|---|
| 10/10/2025 | Listed for rent | $3,250$1/sqft |
Source: | ||

