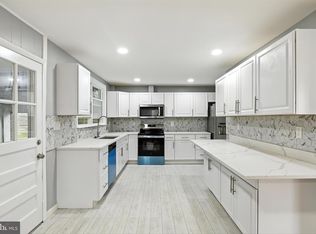Sold for $375,000
$375,000
8005 Windsor Mill Rd, Baltimore, MD 21244
4beds
2,189sqft
Single Family Residence
Built in 1958
1.06 Acres Lot
$375,900 Zestimate®
$171/sqft
$3,176 Estimated rent
Home value
$375,900
$342,000 - $413,000
$3,176/mo
Zestimate® history
Loading...
Owner options
Explore your selling options
What's special
Great potential in this 4-bedroom, 2 full-bath ranch home offers a fantastic opportunity for those looking to add their personal touch. Situated on over an acre of land, this property provides ample space and privacy. The home features a basement and a 2-car garage, offering plenty of storage and workspace. Key updates include a 5-year-old roof, 3-year-old HVAC/furnace, and an upgraded electrical panel designed to accommodate a plug-in generator. The well has a new jet pump, the septic system is serviced regularly and pumped every 2 years, and the oil tank is just 6 years old. The water heater is 10 years old. This home is being sold **strictly as-is**, making it ideal for investors or buyers looking to renovate and make it their own. Don’t miss the chance to turn this property into your dream home!
Zillow last checked: 8 hours ago
Listing updated: May 05, 2025 at 10:40pm
Listed by:
Erin Clark 443-875-8107,
Long & Foster Real Estate, Inc.,
Co-Listing Agent: Roman Mychajliw 240-994-5067,
Long & Foster Real Estate, Inc.
Bought with:
Ronnie Golansky, 311666
RE/MAX Realty Group
Source: Bright MLS,MLS#: MDBC2120420
Facts & features
Interior
Bedrooms & bathrooms
- Bedrooms: 4
- Bathrooms: 2
- Full bathrooms: 2
- Main level bathrooms: 2
- Main level bedrooms: 4
Primary bedroom
- Features: Flooring - HardWood
- Level: Main
- Area: 208 Square Feet
- Dimensions: 16 X 13
Bedroom 2
- Features: Flooring - Carpet
- Level: Main
- Area: 182 Square Feet
- Dimensions: 14 X 13
Bedroom 3
- Features: Flooring - Carpet
- Level: Main
- Area: 132 Square Feet
- Dimensions: 12 X 11
Other
- Level: Unspecified
Den
- Features: Flooring - Carpet
- Level: Main
- Area: 120 Square Feet
- Dimensions: 12 X 10
Dining room
- Features: Flooring - HardWood
- Level: Main
- Area: 121 Square Feet
- Dimensions: 11 X 11
Family room
- Level: Unspecified
Foyer
- Features: Flooring - Other
- Level: Main
- Area: 60 Square Feet
- Dimensions: 10 X 6
Game room
- Features: Flooring - Vinyl
- Level: Lower
- Area: 744 Square Feet
- Dimensions: 31 X 24
Kitchen
- Features: Flooring - Vinyl
- Level: Main
- Area: 170 Square Feet
- Dimensions: 17 X 10
Laundry
- Level: Unspecified
Living room
- Features: Flooring - HardWood, Fireplace - Wood Burning
- Level: Main
- Area: 345 Square Feet
- Dimensions: 23 X 15
Study
- Level: Unspecified
Heating
- Forced Air, Oil
Cooling
- Central Air, Electric
Appliances
- Included: Cooktop, Dishwasher, Dryer, Exhaust Fan, Ice Maker, Oven, Range Hood, Refrigerator, Washer, Water Heater
- Laundry: Laundry Room
Features
- Breakfast Area, Kitchen - Country, Kitchen - Table Space, Dining Area, Entry Level Bedroom, Primary Bath(s), Floor Plan - Traditional, Paneled Walls, Plaster Walls
- Flooring: Wood
- Basement: Other
- Number of fireplaces: 1
- Fireplace features: Glass Doors
Interior area
- Total structure area: 3,280
- Total interior livable area: 2,189 sqft
- Finished area above ground: 1,954
- Finished area below ground: 235
Property
Parking
- Total spaces: 2
- Parking features: Covered, Inside Entrance, Off Street, Attached
- Attached garage spaces: 2
Accessibility
- Accessibility features: Accessible Hallway(s)
Features
- Levels: Two
- Stories: 2
- Patio & porch: Patio, Porch
- Pool features: None
- Fencing: Back Yard
- Has view: Yes
- View description: Garden
Lot
- Size: 1.06 Acres
- Dimensions: 1.00 x
- Features: Backs to Trees, Landscaped, Wooded
Details
- Additional structures: Above Grade, Below Grade
- Parcel number: 04020208800200
- Zoning: R
- Special conditions: Standard
Construction
Type & style
- Home type: SingleFamily
- Architectural style: Ranch/Rambler
- Property subtype: Single Family Residence
Materials
- Aluminum Siding, Brick Front, Brick
- Foundation: Concrete Perimeter
- Roof: Asphalt
Condition
- New construction: No
- Year built: 1958
Details
- Builder model: RANCHER
Utilities & green energy
- Sewer: Private Septic Tank
- Water: Conditioner, Well
- Utilities for property: Cable Available, Multiple Phone Lines
Community & neighborhood
Location
- Region: Baltimore
- Subdivision: Windsor Mill
Other
Other facts
- Listing agreement: Exclusive Right To Sell
- Ownership: Fee Simple
- Road surface type: Black Top
Price history
| Date | Event | Price |
|---|---|---|
| 4/21/2025 | Sold | $375,000-6.2%$171/sqft |
Source: | ||
| 3/24/2025 | Pending sale | $399,900$183/sqft |
Source: | ||
| 3/23/2025 | Listing removed | $399,900$183/sqft |
Source: | ||
| 3/13/2025 | Listed for sale | $399,900+149.9%$183/sqft |
Source: | ||
| 9/18/2000 | Sold | $160,000$73/sqft |
Source: Public Record Report a problem | ||
Public tax history
| Year | Property taxes | Tax assessment |
|---|---|---|
| 2025 | $3,811 +7.4% | $309,500 +5.7% |
| 2024 | $3,550 +3.3% | $292,900 +3.3% |
| 2023 | $3,436 +3.4% | $283,500 -3.2% |
Find assessor info on the county website
Neighborhood: 21244
Nearby schools
GreatSchools rating
- 3/10Winfield Elementary SchoolGrades: PK-5Distance: 0.4 mi
- 4/10Windsor Mill Middle SchoolGrades: 6-8Distance: 0.5 mi
- 3/10Randallstown High SchoolGrades: 9-12Distance: 2.6 mi
Schools provided by the listing agent
- District: Baltimore County Public Schools
Source: Bright MLS. This data may not be complete. We recommend contacting the local school district to confirm school assignments for this home.
Get a cash offer in 3 minutes
Find out how much your home could sell for in as little as 3 minutes with a no-obligation cash offer.
Estimated market value$375,900
Get a cash offer in 3 minutes
Find out how much your home could sell for in as little as 3 minutes with a no-obligation cash offer.
Estimated market value
$375,900
