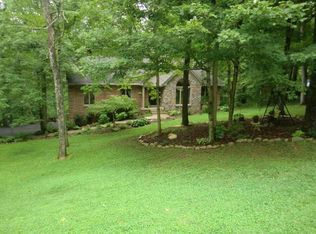Great Opportunity to purchase in Briar Hill Estates. Very Well Maintained 4 Bedroom 3 Full Bath Ranch with a Finished Walkout Lower Level and 2.5 Car Garage. Park-Like setting, this home sits on approximately 1.67 Acres. Spectacular Views of the Creek and Surrounding Woods from the Kitchen and Great Room. Wood Floors Throughout the Main Level. The most amazing Eat-In Gourmet Kitchen with Vaulted Ceilings, Abundance of Cabinets and Windows, Granite Countertops, Breakfast Bar AND a HIGH END Morice French Cooker. Formal Dining Room with Trey Ceiling. Formal Living Room/Office with Vaulted Ceiling and Palladium Window. Large Great Room with Wood Burning Fireplace with Brick Surround, 2 Skylights, Vaulted Ceiling and 2 Separate Doors to the Deck. Master Bedroom with Trey Ceiling, Walk-In Closet, His/Her Vanities, Jacuzzi Tub and Separate Shower. 2 Additional Bedrooms complete the 1st Floor. Finished Lower Level Walkout with 4th Bedroom, Gas Fireplace, Kitchenette AND Climate Controlled Wine Cellar. Walk out to the Large Paver Patio overlooking this serene setting including a Fire Pit. Oldham County School District. Call today to schedule your personal showing.
This property is off market, which means it's not currently listed for sale or rent on Zillow. This may be different from what's available on other websites or public sources.

