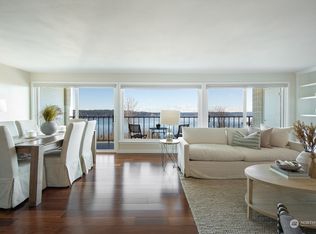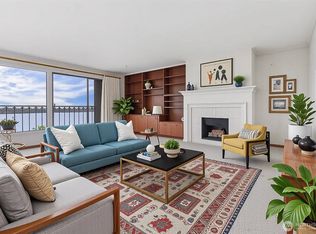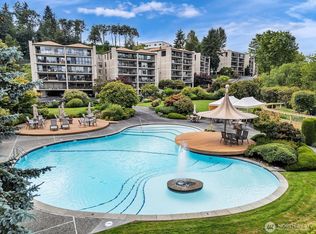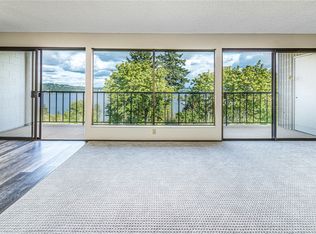Sold
Listed by:
Ann M. Babb-Nordling,
RE/MAX Northwest
Bought with: John L Scott RE West Seattle
$850,000
8005 Sand Point Way NE #A41, Seattle, WA 98115
2beds
1,470sqft
Condominium
Built in 1974
-- sqft lot
$845,900 Zestimate®
$578/sqft
$3,088 Estimated rent
Home value
$845,900
$778,000 - $914,000
$3,088/mo
Zestimate® history
Loading...
Owner options
Explore your selling options
What's special
Gorgeous, private unit with breathtaking, panoramic Lake & Mountain views! Formal entry opens to spacious floor plan with wall of windows. Features include large living room with engineered hardwood, gas fireplace, formal dining room & kitchen with engineered hardwood. Fresh paint throughout & newer carpet. Updated primary bath with built-ins, & main bath updated with designer tile. 2nd bedroom is a perfect guest space or office. Private, unit-wide covered deck; plumbed for gas. Designated covered parking spot close to lobby with EV trickle charger. Dues also include Internet & Extended Cable! Park-like grounds, pool, sauna & access to SPCC driving range & tennis courts. Close to Burke Gilman & Magnuson Park & easy commute to UW & Downtown
Zillow last checked: 8 hours ago
Listing updated: August 17, 2025 at 04:04am
Listed by:
Ann M. Babb-Nordling,
RE/MAX Northwest
Bought with:
Kari L. Scott, 24618
John L Scott RE West Seattle
Source: NWMLS,MLS#: 2386253
Facts & features
Interior
Bedrooms & bathrooms
- Bedrooms: 2
- Bathrooms: 2
- Full bathrooms: 1
- 3/4 bathrooms: 1
- Main level bathrooms: 2
- Main level bedrooms: 2
Primary bedroom
- Level: Main
Bedroom
- Level: Main
Bathroom full
- Level: Main
Bathroom three quarter
- Level: Main
Dining room
- Level: Main
Entry hall
- Level: Main
Kitchen with eating space
- Level: Main
Living room
- Level: Main
Heating
- Fireplace, Ductless, Electric
Cooling
- Ductless
Appliances
- Included: Dishwasher(s), Dryer(s), Microwave(s), Refrigerator(s), Stove(s)/Range(s), Washer(s)
Features
- Flooring: Ceramic Tile, Engineered Hardwood, Carpet
- Windows: Coverings: Shades
- Number of fireplaces: 1
- Fireplace features: Gas, Main Level: 1, Fireplace
Interior area
- Total structure area: 1,470
- Total interior livable area: 1,470 sqft
Property
Parking
- Total spaces: 1
- Parking features: Carport
- Has carport: Yes
- Covered spaces: 1
Features
- Levels: One
- Stories: 1
- Entry location: Main
- Patio & porch: End Unit, Fireplace, Primary Bathroom
- Has view: Yes
- View description: Lake, Mountain(s)
- Has water view: Yes
- Water view: Lake
Lot
- Features: Curbs, Dead End Street, Paved, Secluded
Details
- Parcel number: 2468500130
- Special conditions: Standard
Construction
Type & style
- Home type: Condo
- Property subtype: Condominium
Materials
- Cement/Concrete
- Roof: Composition
Condition
- Year built: 1974
Community & neighborhood
Community
- Community features: Cable TV, Elevator, Fitness Center, Game/Rec Rm, Garden Space, Lobby Entrance, Pool, Sauna
Location
- Region: Seattle
- Subdivision: Sand Point
HOA & financial
HOA
- HOA fee: $1,384 monthly
- Services included: Cable TV, Common Area Maintenance, Gas, Internet, Maintenance Grounds, Road Maintenance, Sewer, Snow Removal, Water
- Association phone: 206-546-1802
Other
Other facts
- Listing terms: Cash Out,Conventional
- Cumulative days on market: 8 days
Price history
| Date | Event | Price |
|---|---|---|
| 7/17/2025 | Sold | $850,000$578/sqft |
Source: | ||
| 6/11/2025 | Pending sale | $850,000$578/sqft |
Source: | ||
| 6/4/2025 | Listed for sale | $850,000+3%$578/sqft |
Source: | ||
| 10/27/2022 | Sold | $825,000$561/sqft |
Source: | ||
| 10/4/2022 | Pending sale | $825,000$561/sqft |
Source: | ||
Public tax history
Tax history is unavailable.
Neighborhood: View Ridge
Nearby schools
GreatSchools rating
- 9/10View Ridge Elementary SchoolGrades: PK-5Distance: 0.7 mi
- 8/10Eckstein Middle SchoolGrades: 6-8Distance: 1.3 mi
- 10/10Roosevelt High SchoolGrades: 9-12Distance: 2.3 mi

Get pre-qualified for a loan
At Zillow Home Loans, we can pre-qualify you in as little as 5 minutes with no impact to your credit score.An equal housing lender. NMLS #10287.
Sell for more on Zillow
Get a free Zillow Showcase℠ listing and you could sell for .
$845,900
2% more+ $16,918
With Zillow Showcase(estimated)
$862,818


