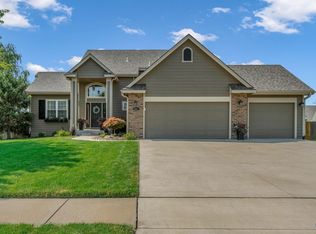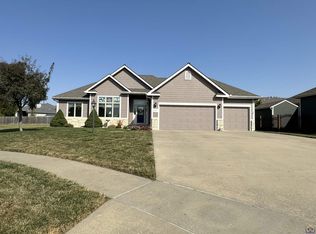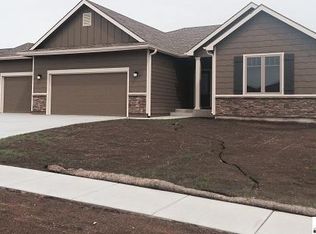Enjoy this Sherwood Park 4 bedroom, 3 1/2 bath home with 2 car garage. Everything in this home has been updated from flooring, new bathrooms, new kitchen and brand new basement remodel. Beautifully decorated inside and out. Extra large master suite with sitting area, walk in closet and a full bathroom. Beautiful cedar fence lines the entire backyard and custom built Playhouse is included.
This property is off market, which means it's not currently listed for sale or rent on Zillow. This may be different from what's available on other websites or public sources.



