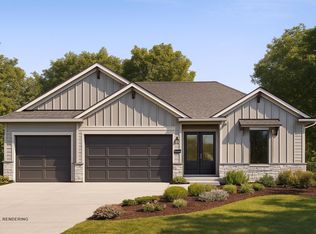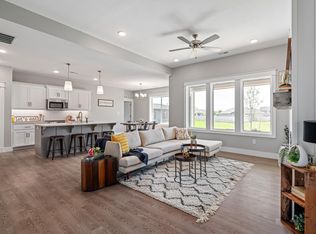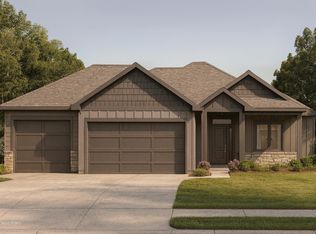Sold on 07/08/25
Price Unknown
8005 SW 26th St, Topeka, KS 66614
3beds
1,752sqft
Single Family Residence, Residential
Built in 2025
0.31 Acres Lot
$383,500 Zestimate®
$--/sqft
$-- Estimated rent
Home value
$383,500
$364,000 - $403,000
Not available
Zestimate® history
Loading...
Owner options
Explore your selling options
What's special
Welcome to your dream home nestled in the newest Washburn Rural subdivision! This beautifully designed 3-bedroom, 2-bathroom Marius Plan by Drippé Homes showcases an open, airy layout, premium finishes, and sits on a spacious corner lot—perfect for comfortable living and stylish entertaining. Step inside to discover a thoughtfully crafted interior filled with natural light and modern design. The expansive living area features large windows and seamless flow, creating a warm and welcoming space ideal for both quiet evenings and lively gatherings. At the heart of the home, you’ll find a stunning kitchen equipped with sleek countertops, high-end appliances, and hand-selected finishes that elevate both function and style. Enjoy casual mornings at the breakfast bar or host dinners in the open dining space just steps away. The private primary suite offers a peaceful retreat with an ensuite bath and generous closet space—providing just the right touch of everyday luxury. Two additional bedrooms offer versatility for guests, office space, or hobbies. Outside, the large corner lot offers endless possibilities—from outdoor entertaining to future landscaping dreams. With thoughtful design, great selections, and a move-in-ready feel, this home is the perfect blend of form and function. Don’t miss the chance to make this exceptional Sherwood Park property yours. Schedule your private showing today—move-in ready and waiting for you! Home is off 29th St between Indian Hills and Auburn.
Zillow last checked: 8 hours ago
Listing updated: July 08, 2025 at 08:59am
Listed by:
Morgan Whitney 785-438-0596,
Better Homes and Gardens Real
Bought with:
Pepe Miranda, SA00236516
Genesis, LLC, Realtors
Source: Sunflower AOR,MLS#: 238591
Facts & features
Interior
Bedrooms & bathrooms
- Bedrooms: 3
- Bathrooms: 2
- Full bathrooms: 2
Primary bedroom
- Level: Main
- Area: 229.58
- Dimensions: 15'10"x14'6"
Bedroom 2
- Level: Main
- Area: 176.78
- Dimensions: 14'4''x12'4''
Bedroom 3
- Level: Main
- Area: 144.71
- Dimensions: 11'6''x12'7''
Dining room
- Level: Main
- Area: 176.42
- Dimensions: 14'6''x12'2"
Kitchen
- Level: Main
- Area: 182.99
- Dimensions: 14'2''x12'11''
Laundry
- Level: Main
- Area: 68.6
- Dimensions: 7'5"x9'3"
Living room
- Level: Main
- Area: 295.03
- Dimensions: 20'7"x14'4"
Heating
- Natural Gas, 90 + Efficiency
Cooling
- Central Air
Appliances
- Included: Electric Range, Microwave, Dishwasher, Disposal
- Laundry: Main Level, Separate Room
Features
- High Ceilings
- Flooring: Ceramic Tile, Laminate
- Windows: Insulated Windows
- Basement: Concrete,Slab
- Number of fireplaces: 1
- Fireplace features: One, Living Room, Electric
Interior area
- Total structure area: 1,752
- Total interior livable area: 1,752 sqft
- Finished area above ground: 1,752
- Finished area below ground: 0
Property
Parking
- Total spaces: 3
- Parking features: Attached, Garage Door Opener
- Attached garage spaces: 3
Features
- Entry location: Zero Step Entry
- Patio & porch: Patio, Covered
- Exterior features: Zero Step Entry
Lot
- Size: 0.31 Acres
- Dimensions: 106 x 120 Irregular Lot
- Features: Corner Lot, Sidewalk
Details
- Parcel number: R332314
- Special conditions: Standard,Arm's Length
Construction
Type & style
- Home type: SingleFamily
- Architectural style: Ranch
- Property subtype: Single Family Residence, Residential
Materials
- Roof: Composition
Condition
- Year built: 2025
Utilities & green energy
- Water: Public
Community & neighborhood
Location
- Region: Topeka
- Subdivision: Sherwood Park
HOA & financial
HOA
- Has HOA: Yes
- HOA fee: $150 annually
- Services included: Common Area Maintenance
- Association name: TBD
Price history
| Date | Event | Price |
|---|---|---|
| 7/8/2025 | Sold | -- |
Source: | ||
| 4/29/2025 | Pending sale | $389,900$223/sqft |
Source: | ||
| 3/29/2025 | Listed for sale | $389,900$223/sqft |
Source: | ||
Public tax history
Tax history is unavailable.
Neighborhood: Sherwood Park
Nearby schools
GreatSchools rating
- 6/10Indian Hills Elementary SchoolGrades: K-6Distance: 0.8 mi
- 6/10Washburn Rural Middle SchoolGrades: 7-8Distance: 5.1 mi
- 8/10Washburn Rural High SchoolGrades: 9-12Distance: 5 mi
Schools provided by the listing agent
- Elementary: Indian Hills Elementary School/USD 437
- Middle: Washburn Rural Middle School/USD 437
- High: Washburn Rural High School/USD 437
Source: Sunflower AOR. This data may not be complete. We recommend contacting the local school district to confirm school assignments for this home.



