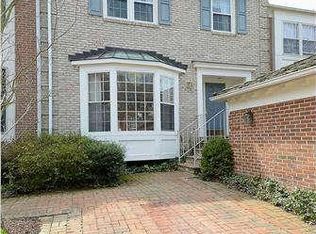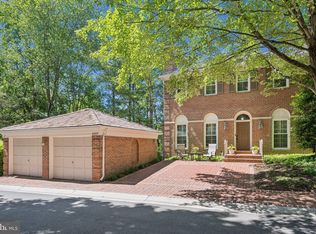Super All Brick Updated Townhouse w Top of the line table space kitchen w Granite and SS + Deck off Kitchen. Sep Formal Dining Room w hardwood floors overlooks Sunken Livingroom w Hardwood and Bay window, Open Foyer. Master Bedroom w loft & Fireplace. Lower level hasGym,Storage/utility Rm and step down Family Room w built-in wet bar and fireplace and opens to aprivate fenced brick patio, which is maintenance free. Great location just off River Rd and 495 close to Bethesda and Potomac Village. 1stOpen 11/17, 1-3 PM. Worth Seeing!
This property is off market, which means it's not currently listed for sale or rent on Zillow. This may be different from what's available on other websites or public sources.


